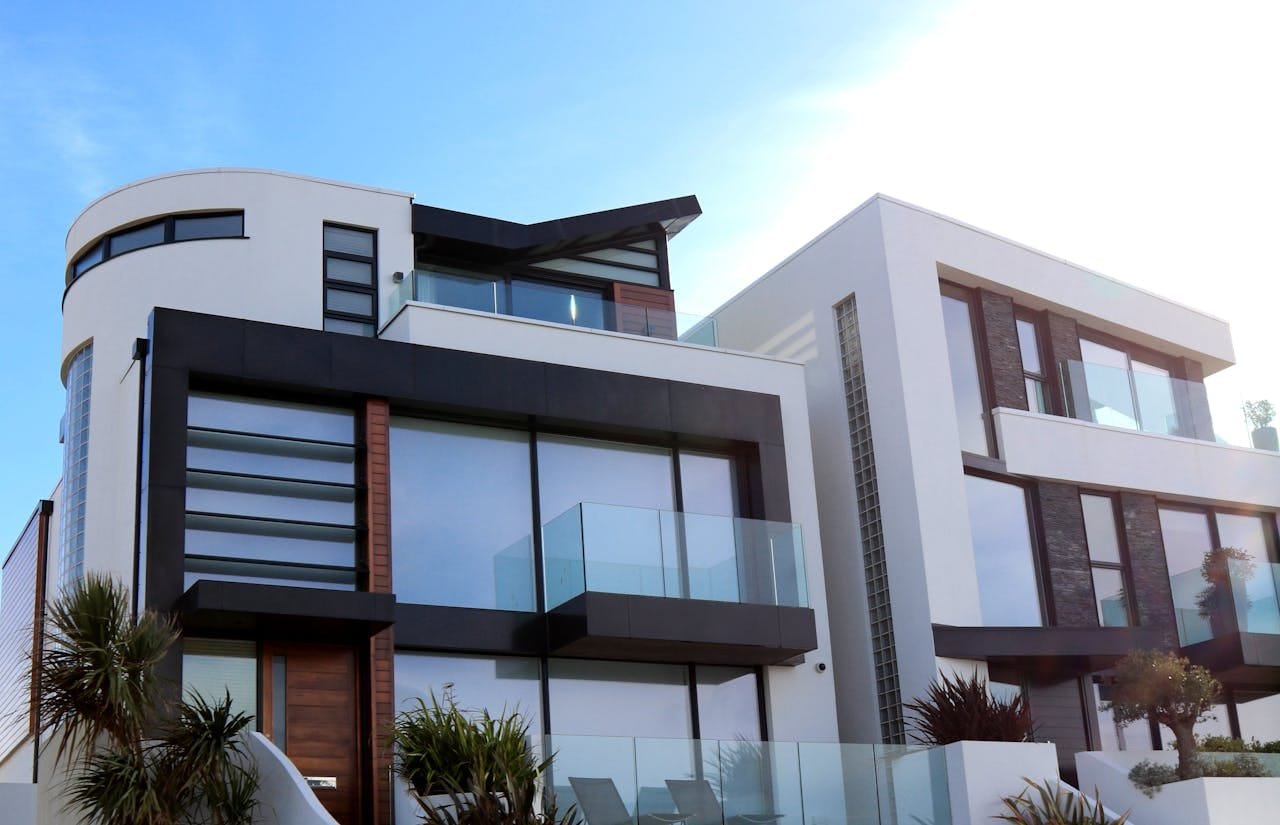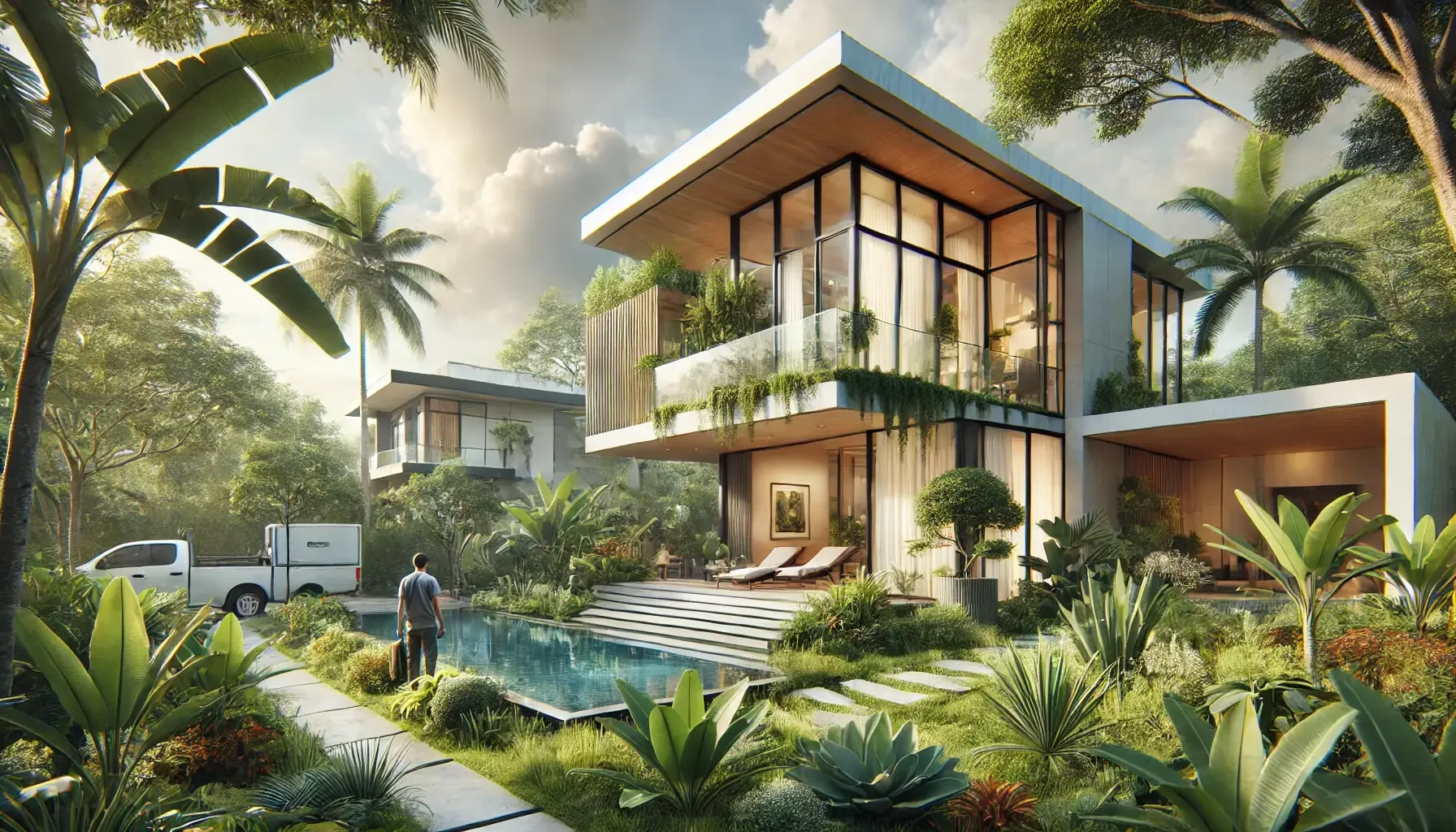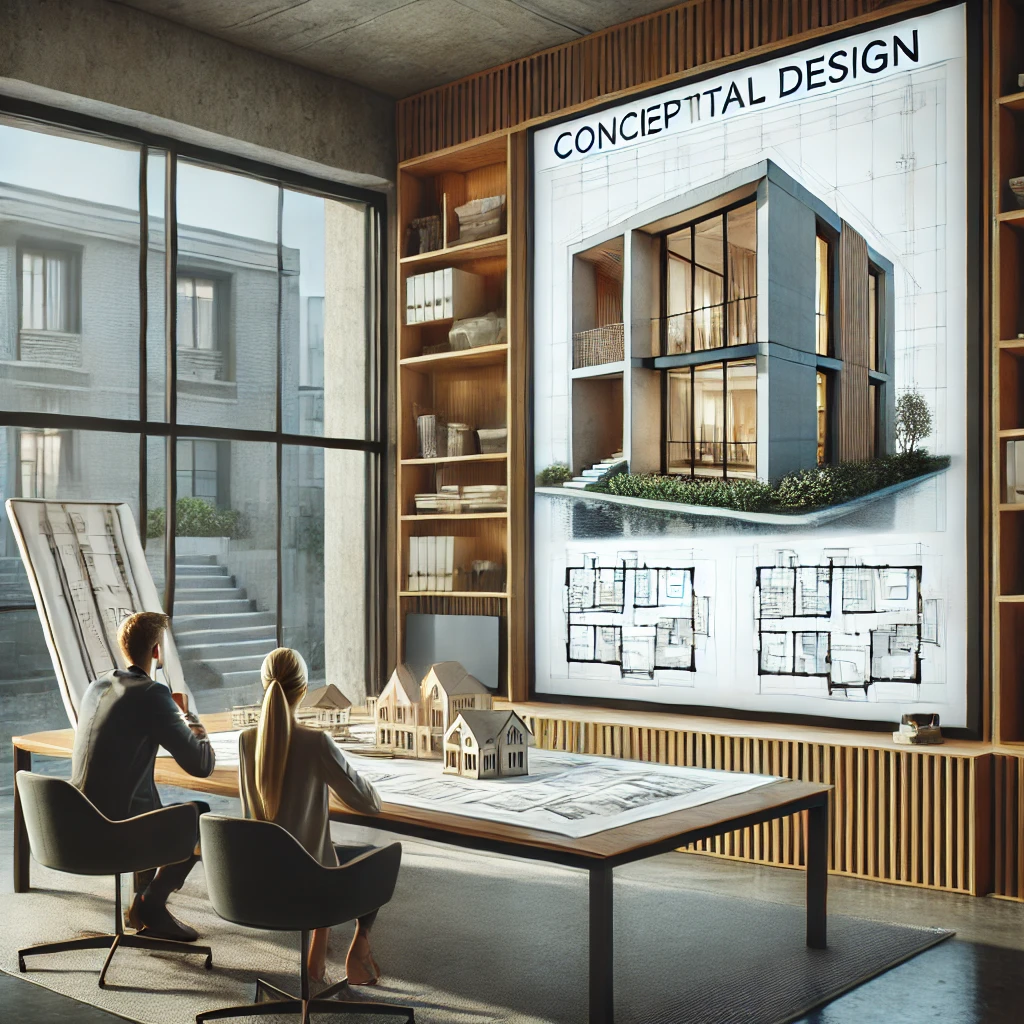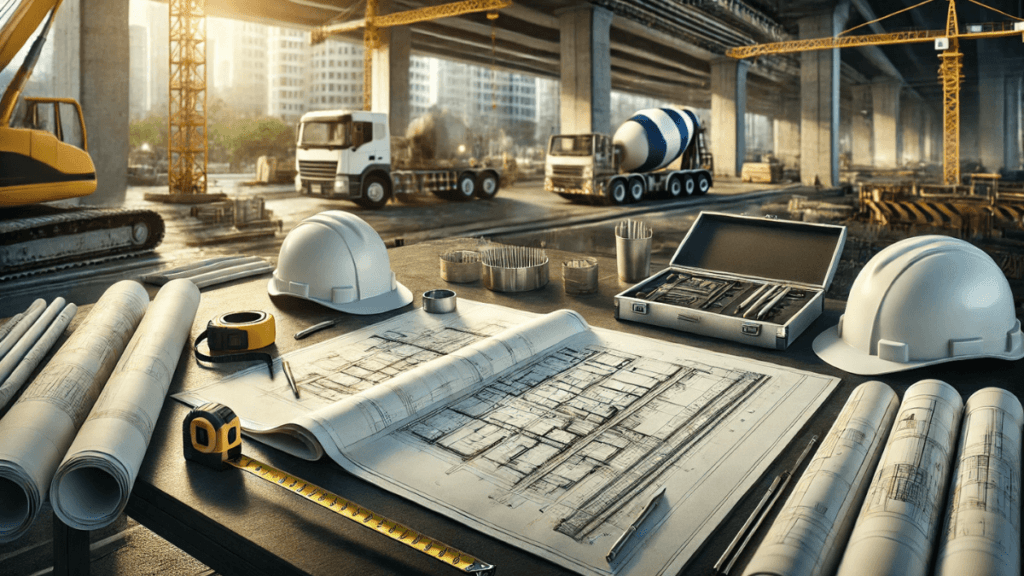Table of Contents
Introduction to Modern Minimalist Design
Modern minimalist residential design has garnered increasing attention in recent years, epitomizing a blend of simplicity and elegance. At its core, this design philosophy emphasizes the principle of “less is more,” focusing on creating spaces that are both functional and aesthetically pleasing. The hallmark of modern minimalist design includes the use of clean lines, open floor plans, and an intentional reduction of unnecessary decorative elements. This approach fosters a sense of tranquility and order, which is highly valued in the contemporary lifestyle.
One of the critical aspects of modern minimalist residential design is the efficient use of space. By prioritizing functionality, designers create homes that offer practical living solutions while maintaining an uncluttered appearance. This often involves built-in storage solutions that seamlessly blend with the architecture, minimizing visible clutter and maximizing usable space. Neutral color palettes dominate these spaces, employing shades of white, grey, and beige to enhance the feeling of openness and lightness. This palette serves as a canvas that can be accentuated with natural materials such as wood, stone, and metal, adding warmth and texture to the overall design.
Natural light plays a pivotal role in modern minimalist design, with expansive windows and strategically placed openings that invite daylight into the home. This connection to the outdoors not only improves the ambiance but also creates a seamless flow between the interior and exterior environments. The employment of sustainable and eco-friendly materials further reflects the contemporary focus on environmental consciousness within this design paradigm.
The historical roots of minimalism in architecture and interior design can be traced back to the early 20th century, influenced by movements such as Bauhaus and De Stijl. This aesthetic evolved as a response to the ornate and opulent styles that preceded it, advocating for a return to the basics and essentialism. Over the decades, modern minimalist design has adapted and integrated with various cultural and technological shifts, leading to its current popularity. Today, companies like JMG Construction are at the forefront of implementing these principles, crafting innovative and timeless residential spaces that embody the essence of contemporary home design.
Key Features of Minimalist Residential Architecture

Modern minimalist residential architecture is defined by its elegant simplicity and clean lines, creating harmonious and inviting living spaces. Key features include open floor plans that promote free-flowing space and visual continuity, reducing clutter and fostering a sense of spaciousness. This approach makes the home more functional and appealing.
Sustainable materials are a cornerstone of contemporary home design. The use of environmentally-friendly materials, such as reclaimed wood, bamboo, and recycled steel, reflects a commitment to reducing the home’s environmental footprint while adding natural beauty to the minimalist aesthetic. Discover more about these elements in The Allure of a Modern Two-Storey Residential Building: Embracing Minimalist Design and a Dark Theme.
A key feature in minimalist residential projects is the seamless integration of indoor and outdoor spaces. Large windows and sliding glass doors create a fluid transition between interior and exterior environments, allowing for natural light to flood in and enhancing residents’ well-being by connecting them to nature.
Functional furniture and built-in storage are essential in achieving a minimalist look. Streamlined, multi-purpose furniture reduces the need for excess items, maintaining a clear and organized environment. Built-in storage solutions, like hidden cabinets and wall-mounted shelves, help maintain the minimalist aesthetic by keeping belongings out of sight.
Technological advancements have further enhanced modern minimalist designs. Smart home systems are increasingly integrated into these residences, providing convenience and functionality without disrupting the clean lines. Features like automated lighting, climate control, and security systems are seamlessly incorporated, ensuring that technology complements rather than detracts from the minimalist ambiance.
Iconic minimalist homes, such as the Farnsworth House by Mies van der Rohe and the Glass House by Philip Johnson, exemplify these principles through their use of open spaces, natural materials, and seamless indoor-outdoor integration. These designs continue to inspire contemporary home design. JMG Construction excels in bringing such minimalist visions to life, crafting homes that are not only beautiful and functional but also aligned with modern sustainability standards.
Case Studies: JMG Construction’s Minimalist Projects
JMG Construction has an established reputation for delivering modern minimalist residential designs that embody simplicity, functionality, and elegance. To illustrate their approach, we will delve into three distinct projects, each highlighting how JMG Construction navigates the complexities of contemporary home design while meeting client expectations.
The first case study is a suburban residence that sought to merge indoor and outdoor living seamlessly. The objective was to foster a sense of continuous space through open floor plans and expansive glass walls. The unique design feature of this project was its integration of natural elements, utilizing wooden textures, neutral palettes, and abundant natural light. The primary challenge lay in ensuring structural integrity while maintaining the desired lightness and openness. JMG Construction adeptly addressed this by employing advanced engineering techniques and high-quality materials, achieving a harmonious blend of durability and aesthetic appeal.
Another notable project was a compact urban apartment designed for a young professional couple. Here, the focus was on maximizing space without compromising on style or comfort. JMG Construction implemented smart storage solutions and multi-functional furniture to enhance utility. Additionally, minimalist design principles were meticulously followed to create a clutter-free environment. The challenge of working within a limited footprint was overcome through creative space planning and the use of reflective surfaces to amplify natural light, thus making the apartment feel more spacious and inviting.
The third example is a coastal retreat designed to offer a serene escape from the bustling city life. The project aimed to create a tranquil sanctuary with minimalistic interiors that reflected the natural beauty of the surroundings. JMG Construction successfully incorporated large, uninterrupted views of the coastline through extensive glass installations. The use of sustainable materials and energy-efficient systems further aligned with the minimalist ethos of simplicity and ecological responsibility. The primary challenge was to safeguard the property from the harsh coastal weather while preserving an open and airy feel. Through meticulous planning and innovative design solutions, JMG Construction delivered a residence that perfectly balances minimalism and functionality.
These case studies exemplify JMG Construction’s commitment to modern minimalist residential design. Each project underscores their ability to tailor designs that not only satisfy aesthetic preferences but also address practical living requirements. Through strategic planning, innovative design, and high-quality execution, JMG Construction continues to set a benchmark in the realm of contemporary home design.
Benefits and Future of Minimalist Residential Design
The adoption of modern minimalist residential design yields manifold benefits, making it an increasingly popular choice among homeowners. One of the most notable advantages is the positive impact on mental well-being. Clutter-free environments foster tranquility and reduce stress, allowing residents to live more mindfully and focus on the essentials. This streamlined approach to living not only minimizes physical clutter but also promotes a harmonious lifestyle, marrying functionality with simplicity.
In addition to mental well-being, contemporary home design often incorporates features that enhance energy efficiency. Modern minimalist homes are typically built with sustainable materials and designed to optimize natural light, reducing the reliance on artificial lighting and cutting down on energy consumption. The integration of smart home technology further augments energy efficiency, enabling homeowners to monitor and manage their usage more effectively. These sustainable practices not only lower utility costs but also contribute to a smaller carbon footprint, aligning with global environmental goals.
The aesthetic appeal of minimalist design is timeless, characterized by clean lines, neutral color palettes, and purposeful decor. This understated elegance ensures that minimalist homes remain stylish and relevant over time, avoiding the pitfalls of trends that quickly feel outdated. The enduring nature of minimalist aesthetics guarantees that homes retain their value and appeal, making them a prudent investment for the future.
The growing demand for minimalist homes can be attributed to the increasing number of individuals seeking simpler, more meaningful ways of living. JMG Construction is attuned to this shift, leveraging their expertise to deliver exceptional modern minimalist residential designs that meet contemporary needs. Their commitment to quality craftsmanship and innovative solutions positions them as leaders in this burgeoning field.
Looking ahead, the future of minimalist residential design is poised for further evolution. Emerging trends may include the integration of advanced smart home technologies, a greater emphasis on sustainable living practices, and even more customization options to cater to individual client preferences. To explore the various stages involved in creating such innovative designs, from concept to completion, check out this insightful article on Architecture Phases of Design: From Concept to Completion. As the movement continues to evolve, JMG Construction stands ready to adapt and pioneer advancements in the realm of contemporary home design, ensuring that their clients enjoy homes that are as efficient and serene as they are beautiful.








Pingback: JMG Construction Comprehensive Overview of Laguindingan Project 3-storey commercial and residential building
Pingback: Architects in Cagayan de Oro | JMG Architects: Shaping the City's Architectural Landscape - Cagayan de Oro Architectural Design Services