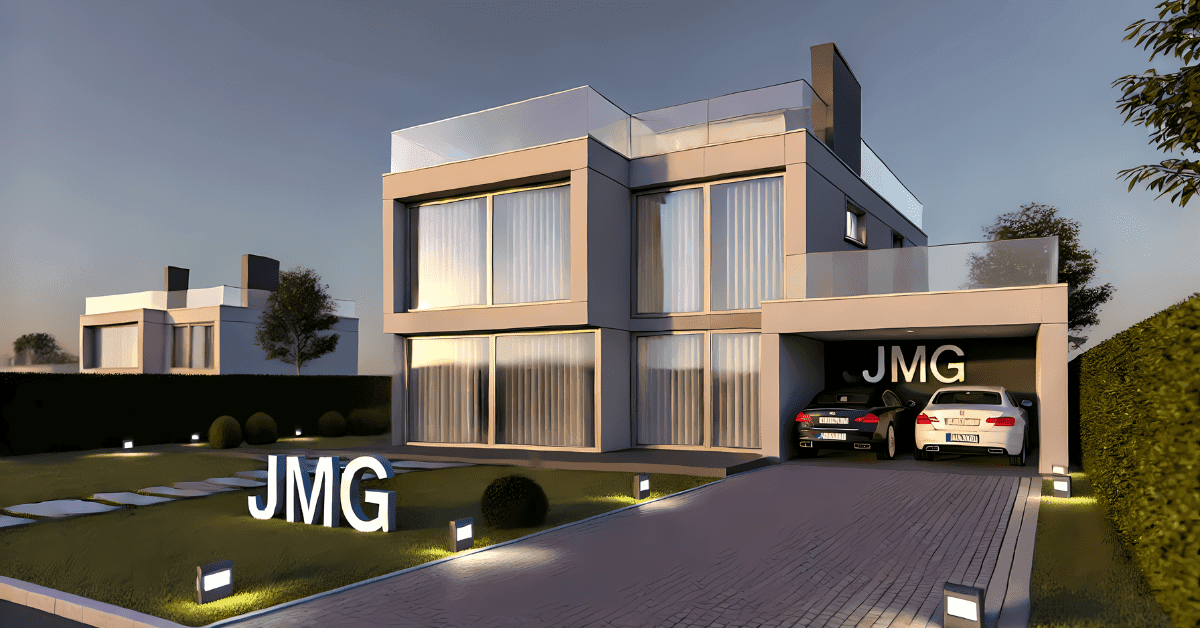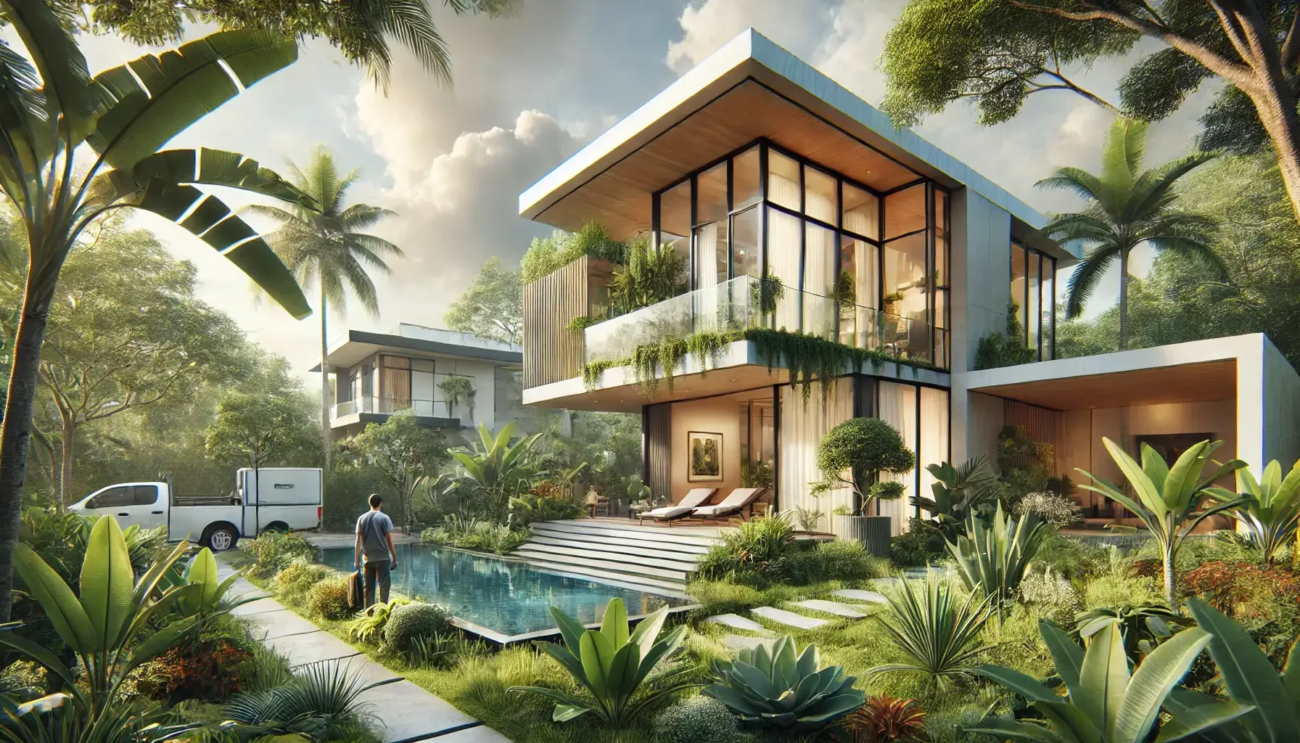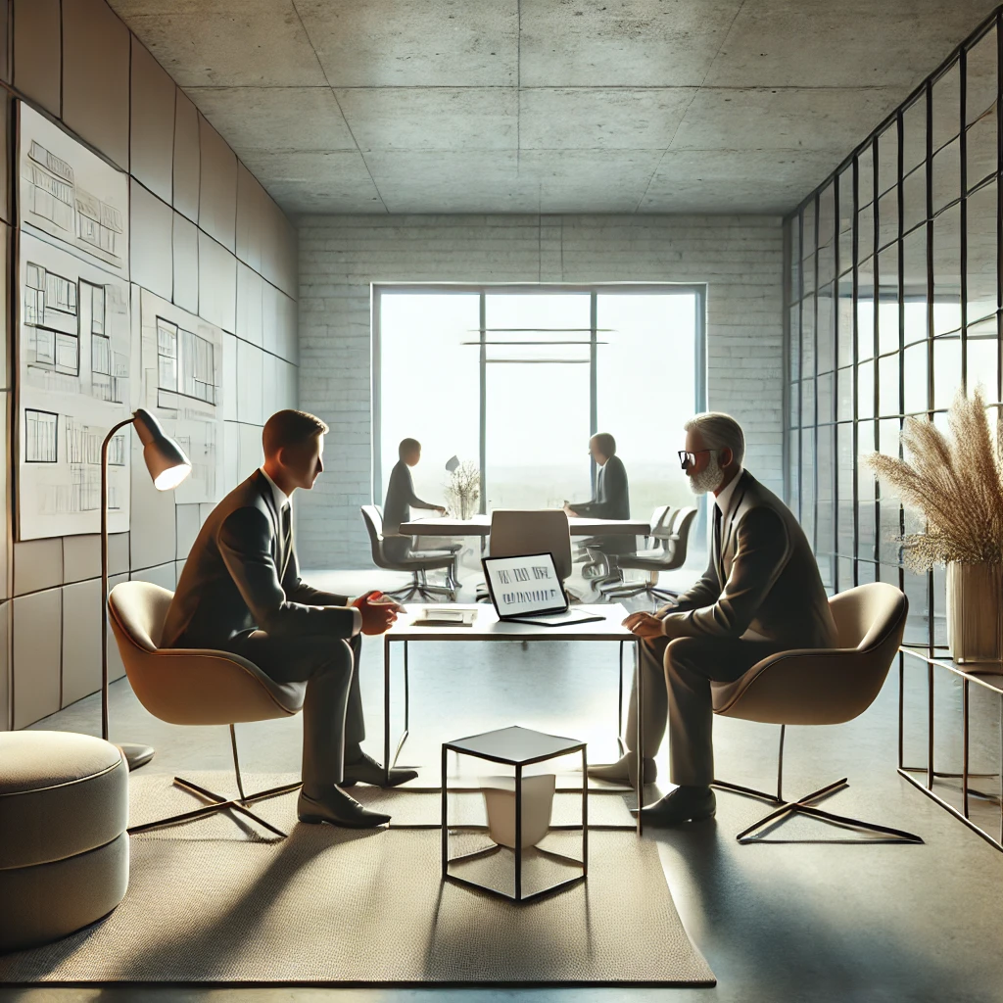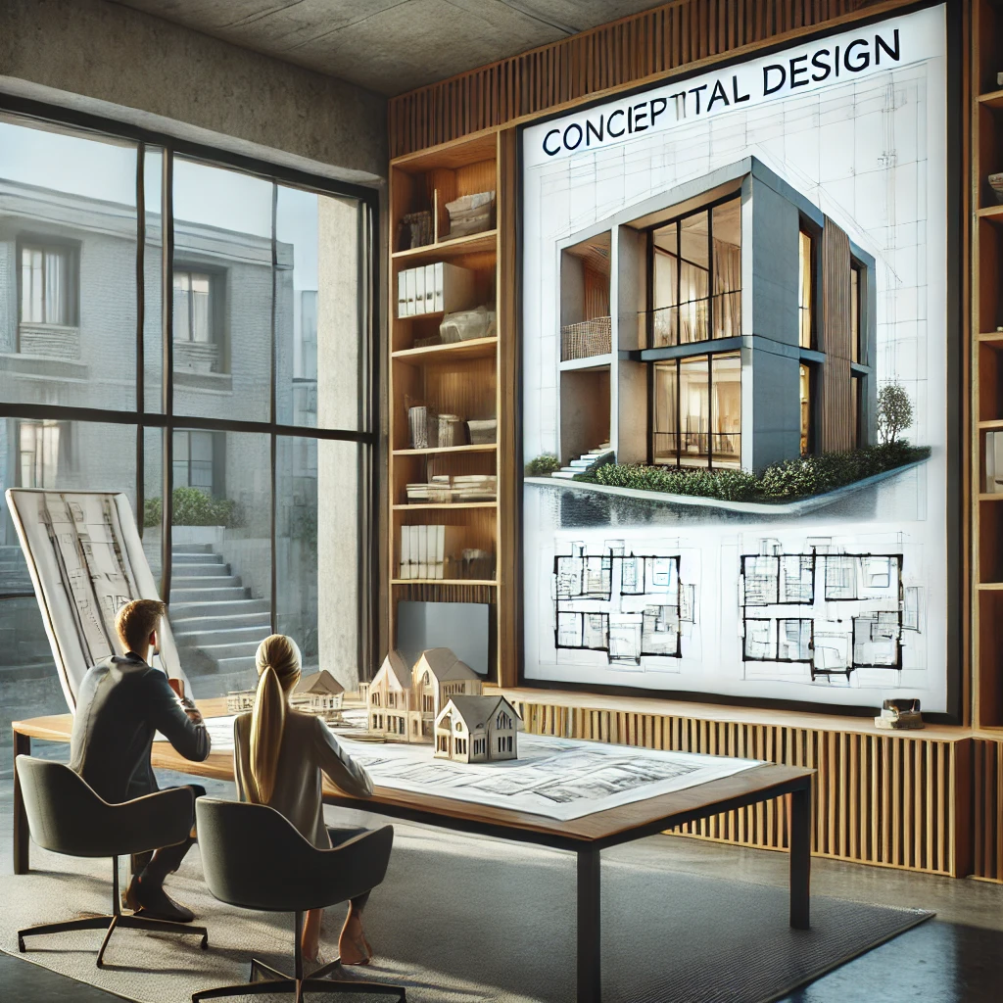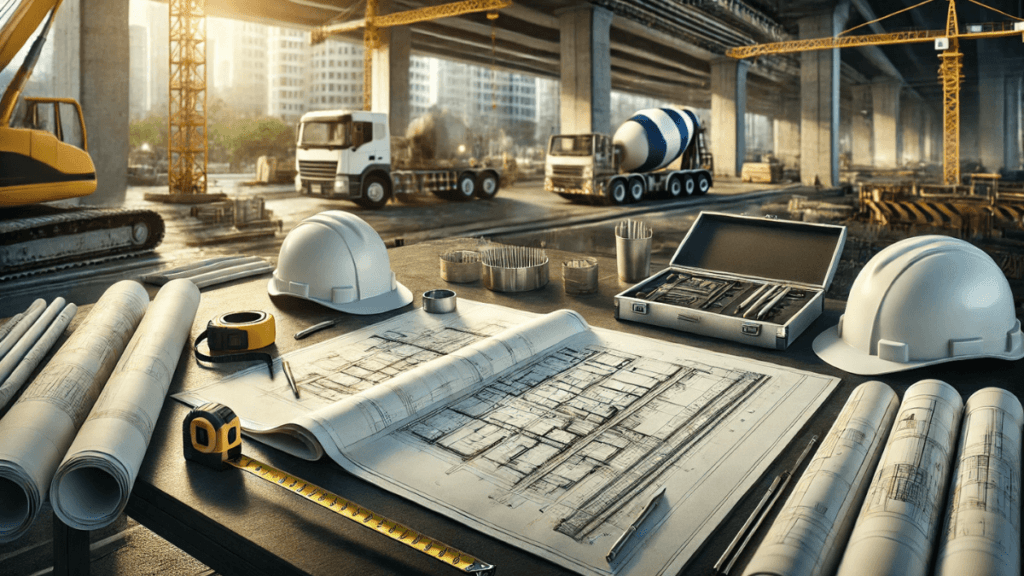Are you dreaming of building your perfect home or enhancing your business space in Cagayan de Oro? Look no further than JMG Construction & General Merchandise, your premier architectural partner in the city! With over a decade of experience and a portfolio of 100+ completed projects, we bring your visions to life with precision, innovation, and a deep understanding of local aesthetics.
Our team of passionate architects and designers are dedicated to delivering high-quality, sustainable structures that are tailored to meet your unique needs. Whether you’re looking to build a tropical-inspired home that embraces the natural beauty of Cagayan de Oro or a modern office space that boosts productivity and employee satisfaction, we are here to make your dream a reality.
Why Choose Us?
- Personalized Consultations: We believe in a collaborative approach, working closely with you to understand your vision and requirements.
- High-Quality Craftsmanship: We pride ourselves on meticulous attention to detail and the use of premium materials.
- Stress-Free Construction Experience: From planning to execution, we handle every aspect of your project, ensuring a seamless process.
Contact us today for a free consultation and discover how we can transform your ideas into stunning architectural realities!
📧 Email: teamjmg@googlegroups.com
📞 Mobile: 09996196855
💬 Messenger: m.me/lenslogroupofcompanies
📍 Office Address: Cambridge Subdivision, Harvard St Block 7 Lot 32, Cagayan de Oro, 9000 Misamis Oriental
Follow us on our journey to build a brighter future for Cagayan de Oro!
Website | Facebook
Let’s build your dream together!
