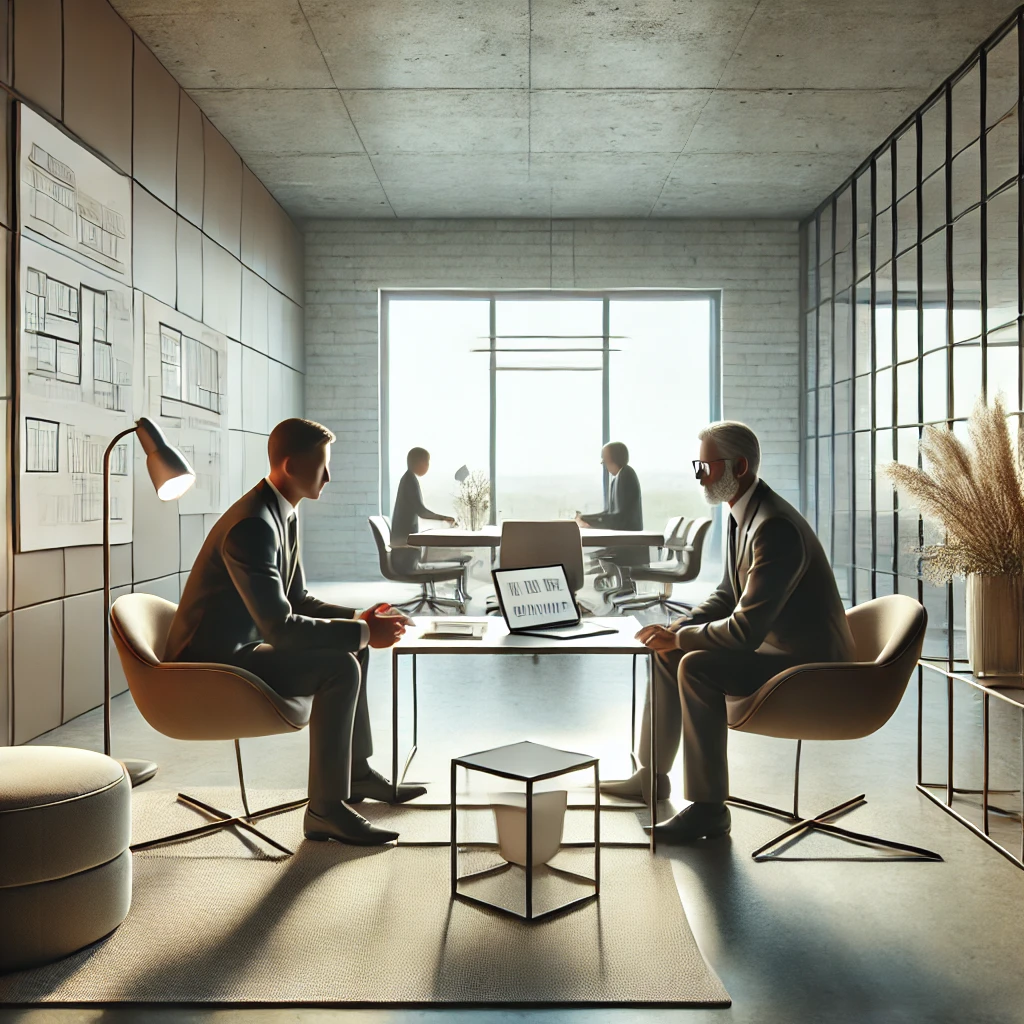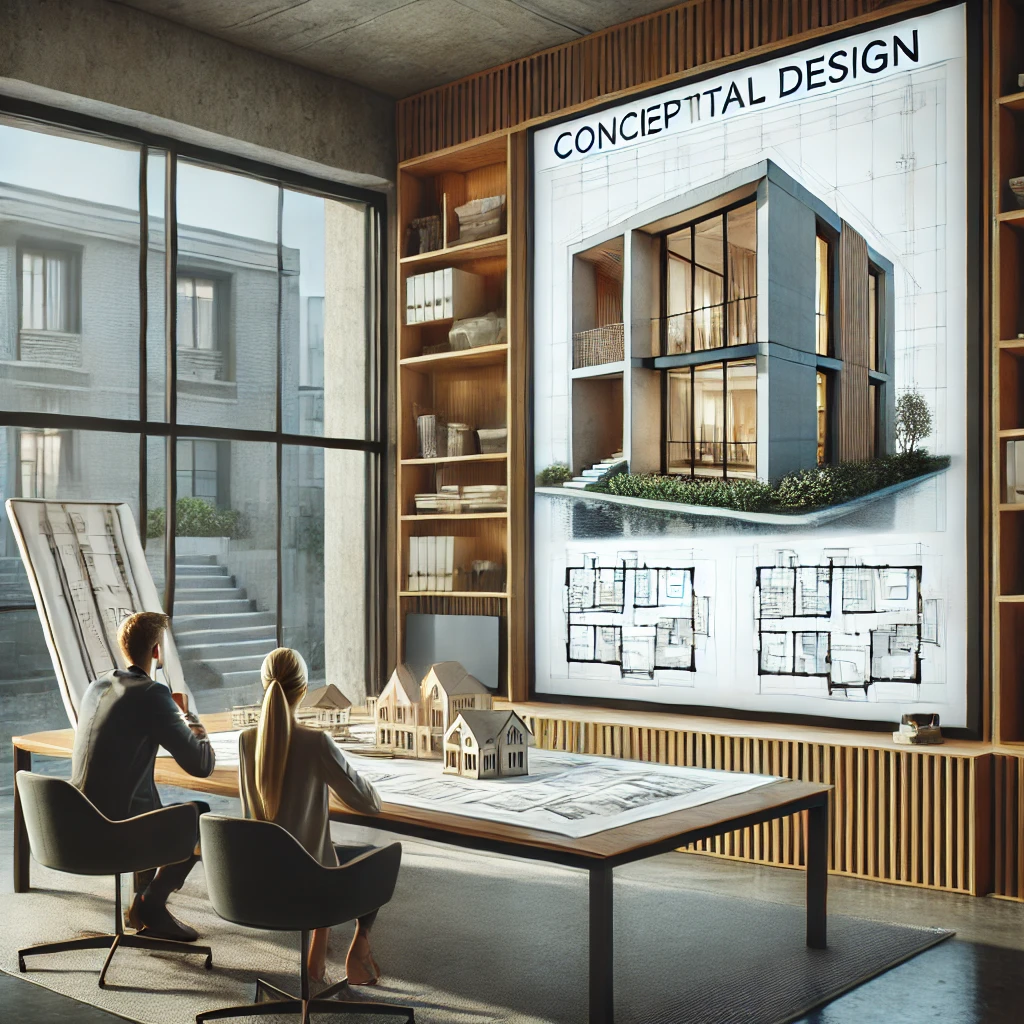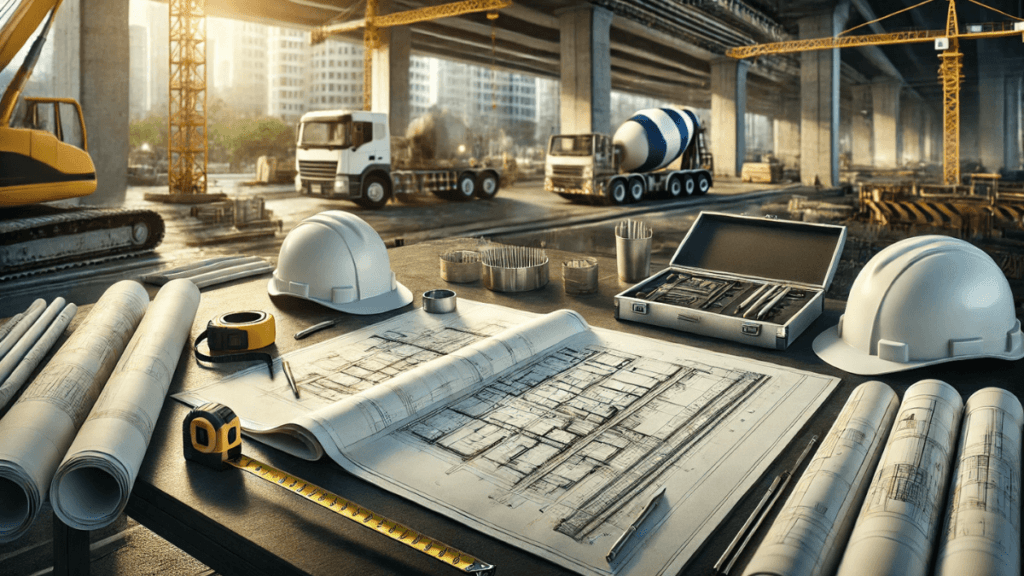Architectural Design Services Philippines is the foundation of any beautiful, functional space. The need for quality design is more essential than ever. At JMG Architects, part of JMG Construction & General Merchandise, we offer The Ultimate Guide to Architectural Design: Transforming Spaces into Masterpieces that combine modern aesthetics with sustainable practices tailored to the Filipino lifestyle.
Architectural design services in the Philippines are becoming increasingly vital for building sustainable and modern structures. At JMG Architects, we provide tailored solutions that are both innovative and aligned with the Filipino lifestyle.
1. Custom Residential Designs Tailored to the Filipino Lifestyle
Designing homes in the Philippines, particularly in tropical areas like Cagayan de Oro, requires a balance of aesthetics, functionality, and sustainability. At JMG Architects, we specialize in creating custom residential designs that are uniquely suited to the modern Filipino lifestyle. Our architectural design services prioritize both visual appeal and practical solutions, ensuring comfort and energy efficiency in every home.
Modern Filipino Home Design
We understand the evolving needs of Filipino families, and our designs reflect this. By incorporating open floor plans, natural light, and ventilation, we create homes that promote a sense of spaciousness while embracing tropical living. Whether you’re looking for a contemporary look or a more traditional style, our designs seamlessly blend modern aesthetics with local sensibilities.
Sustainable Architecture
Sustainability is at the heart of what we do. We design homes with energy-efficient features such as solar panel integration, optimized insulation, and natural airflow systems to reduce reliance on artificial cooling. Our goal is to create eco-friendly homes that help minimize environmental impact while lowering energy costs for homeowners.
Tailored to the Local Climate
In a tropical country like the Philippines, homes must be designed to withstand high temperatures and occasional heavy rainfall. At JMG Architects, we incorporate locally sourced materials that naturally mitigate heat absorption, and we design with rainwater collection systems to make homes more self-sufficient and sustainable. Our designs not only look beautiful but also stand the test of time in the Filipino climate.
Client Testimonial:
“Working with JMG Architects was a seamless process. Our family home in Cagayan de Oro now captures natural light beautifully while maintaining energy efficiency. The team truly understood our vision and brought it to life with thoughtful, sustainable design choices.”
2. Commercial and Office Spaces that Inspire Productivity
A well-designed workspace is more than just an office—it’s a space where ideas flow, employees thrive, and businesses grow. At JMG Architects, we understand that the environment plays a crucial role in both employee satisfaction and overall productivity. That’s why our architectural design services focus on creating commercial and office spaces that combine functionality, comfort, and aesthetic appeal, all while aligning with your company’s brand.
Space Optimization for Maximum Efficiency
In today’s fast-paced business world, every square foot of office space counts. Our design approach ensures that your office layout is both efficient and flexible. We maximize the use of available space through smart planning, incorporating elements such as:
- Open floor plans that encourage collaboration and communication among teams.
- Private workspaces for focused tasks and meetings.
- Flexible work areas that adapt to the changing needs of a growing business.
By optimizing space, we create environments that not only boost productivity but also improve overall employee well-being.
Brand Integration: Bringing Your Company’s Identity to Life
Your office should be a reflection of your business’s identity. We take the time to understand your brand and incorporate its essence into the design of your commercial space. Whether through color schemes, furniture selection, or customized layouts, we ensure that your brand’s personality shines through in every detail. From reception areas that create a strong first impression to breakout rooms that reflect your company culture, every element is tailored to reinforce your brand.
Case Study: Centrio Office Transformation
One of our recent projects involved transforming an office space at Centrio Mall. Our design emphasized space optimization, natural lighting, and a modern aesthetic that mirrored the client’s innovative brand. The result? A 20% increase in productivity just months after the redesign, as employees reported improved comfort and efficiency in their new environment.Featured Project: We transformed a Centrio office space, leading to a 20% productivity boost, thanks to efficient space planning and modern design.
3. Sustainable Public Spaces: Designing for a Greener Future
Public spaces play a vital role in fostering community connections, providing areas where people can gather, relax, and engage in recreational activities. At JMG Architects, we believe that these spaces should not only be functional but also contribute to environmental sustainability. By incorporating green building practices and eco-friendly technologies, we design public areas that minimize environmental impact while serving the community’s needs.
Energy-Efficient Features
Sustainability is at the core of our public space designs. We incorporate energy-efficient solutions such as:
- Solar-powered lighting that reduces electricity usage and cuts down on operational costs for municipalities.
- Smart water management systems, including rainwater harvesting and irrigation solutions, which reduce water waste and support landscape sustainability.
- Natural ventilation and strategic tree planting to enhance airflow and provide shade, reducing the need for artificial cooling.
Eco-Friendly Materials and Design
Our designs make use of locally sourced, sustainable materials to minimize carbon footprints and support local economies. Whether it’s using recycled materials in construction or choosing permeable pavement to manage stormwater, every detail is carefully considered to ensure minimal environmental impact.
Creating Community-Focused Spaces
Beyond sustainability, we focus on creating spaces that bring people together. From parks to community centers, our public space designs foster social interaction and recreational activities, all while maintaining a connection to the natural environment. We ensure that our designs are inclusive and accessible, making public spaces welcoming to everyone in the community.
4. Revamping and Modernizing Old Spaces: Transforming the Past into the Future
At JMG Architects, we believe that old buildings don’t need to be torn down—they just need to be reimagined. We specialize in revitalizing and modernizing outdated structures, giving them a new lease on life. Our approach combines modern design elements with energy-efficient upgrades, ensuring that renovated spaces are both visually appealing and environmentally responsible.
Breathing New Life into Old Buildings
Older buildings often come with historical charm but may lack the functionality and energy efficiency required for today’s needs. Our team at JMG Architects excels at transforming these spaces while preserving their unique character. Whether it’s a heritage home or a commercial structure, we modernize interiors, improve layouts, and enhance structural integrity, all while maintaining the original essence of the building.
Energy-Efficient Modernization
Sustainability is always a priority in our renovation projects. We integrate energy-efficient technologies such as:
- High-performance insulation and energy-efficient windows to improve thermal performance and reduce heating and cooling costs.
- Smart lighting systems and solar panels to make buildings more self-sufficient and environmentally friendly.
- Updated HVAC systems for optimal comfort and reduced energy consumption.
Functional and Modern Design
We ensure that revamped spaces meet the demands of modern living and working. By optimizing layouts, upgrading materials, and incorporating innovative design elements, we turn outdated buildings into vibrant, functional spaces that serve current needs—whether it’s a family home, an office, or a retail space.
5. Comprehensive Project Management: Seamless Architectural Solutions from Concept to Completion
One of the key elements that sets JMG Architects apart is our comprehensive approach to project management. We understand that architectural design is just the beginning of the journey, and we are committed to guiding our clients through every stage of the process, from concept to completion. Whether you’re building a new home, renovating a commercial space, or creating a public area, we ensure a smooth, stress-free experience.
End-to-End Project Management
With JMG Architects, you’re not just hiring an architectural design team—you’re gaining a partner who will be with you every step of the way. Our project management services include:
- Initial Consultation and Vision Development: We start by understanding your vision, needs, and budget to ensure that our designs align perfectly with your goals.
- Design and Planning: Our architects create detailed designs and plans, including 3D renderings and architectural drawings, to give you a clear idea of the final outcome.
- Permitting and Compliance: Navigating the complexities of building permits and local regulations can be overwhelming. We take care of all necessary approvals and ensure that your project complies with Philippine building codes.
- Construction Oversight: We work closely with contractors and suppliers to ensure that construction is carried out according to the design, timeline, and budget. We regularly visit the site, provide progress reports, and address any issues that arise.
Collaboration with Expert Teams
At JMG Architects, we believe in the power of collaboration. We work hand-in-hand with a network of trusted contractors, engineers, and interior designers to deliver a seamless experience. This holistic approach ensures that every aspect of the project—from structural integrity to interior finishes—is expertly handled.
Client-Centered Approach
Throughout the project, we prioritize clear communication and transparency. We provide regular updates, so you’re always informed about progress, timelines, and any potential challenges. Our client-centered approach allows for adjustments and feedback at every stage, ensuring that the final outcome meets, and often exceeds, expectations.
Conclusion: Why JMG Architects Leads in Architectural Design Services in the Philippines
At JMG Architects, we are committed to transforming spaces and turning visions into reality. From modern residential designs to commercial and public spaces that foster productivity and sustainability, we offer architectural solutions that are both innovative and functional. With our comprehensive project management services, you can trust us to handle every detail, ensuring that your project is delivered on time, within budget, and to the highest standards of quality.
If you’re looking to bring your architectural vision to life, whether it’s building your dream home or revamping an existing space, JMG Architects is here to guide you through every step of the journey. Contact us today for a consultation and let’s start building your future.
Call to Action: “Contact JMG Architects today to schedule your free consultation and discover how we can elevate your architectural project.”




