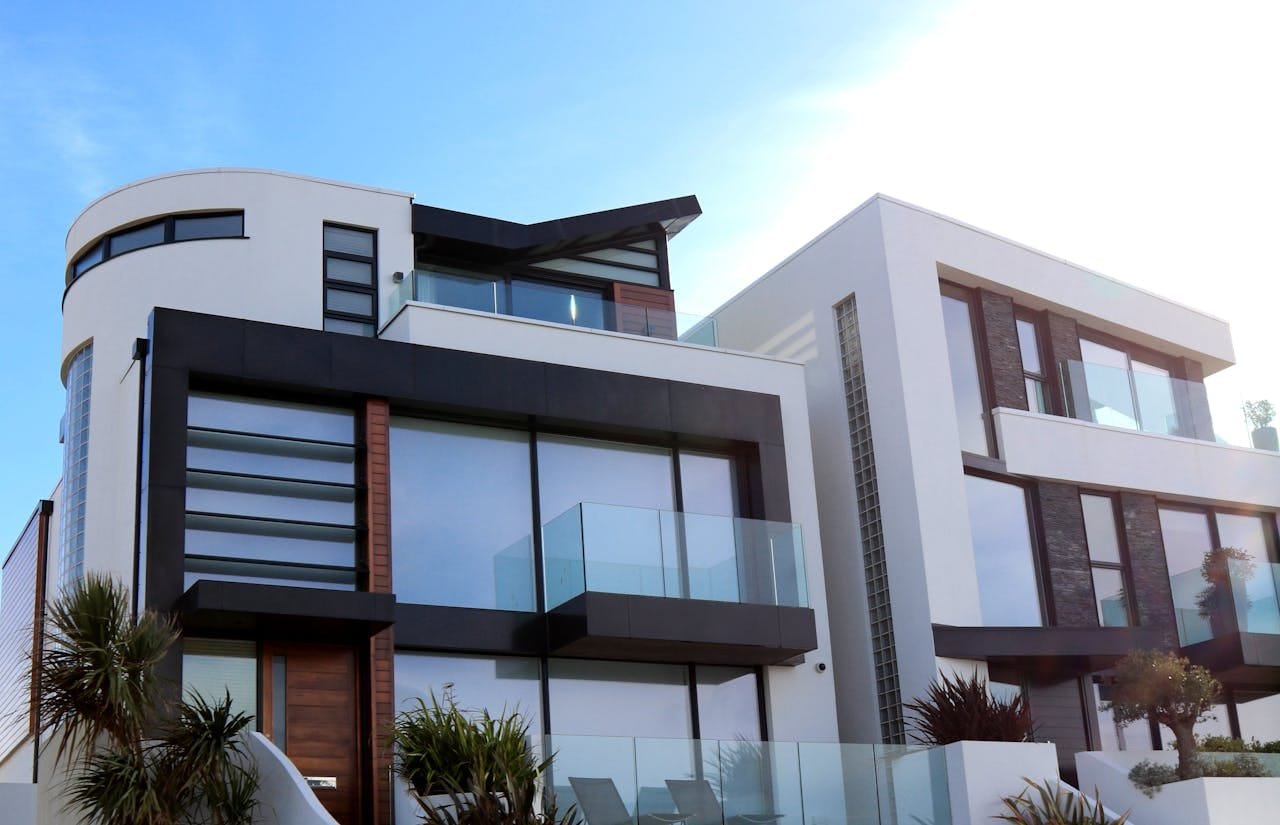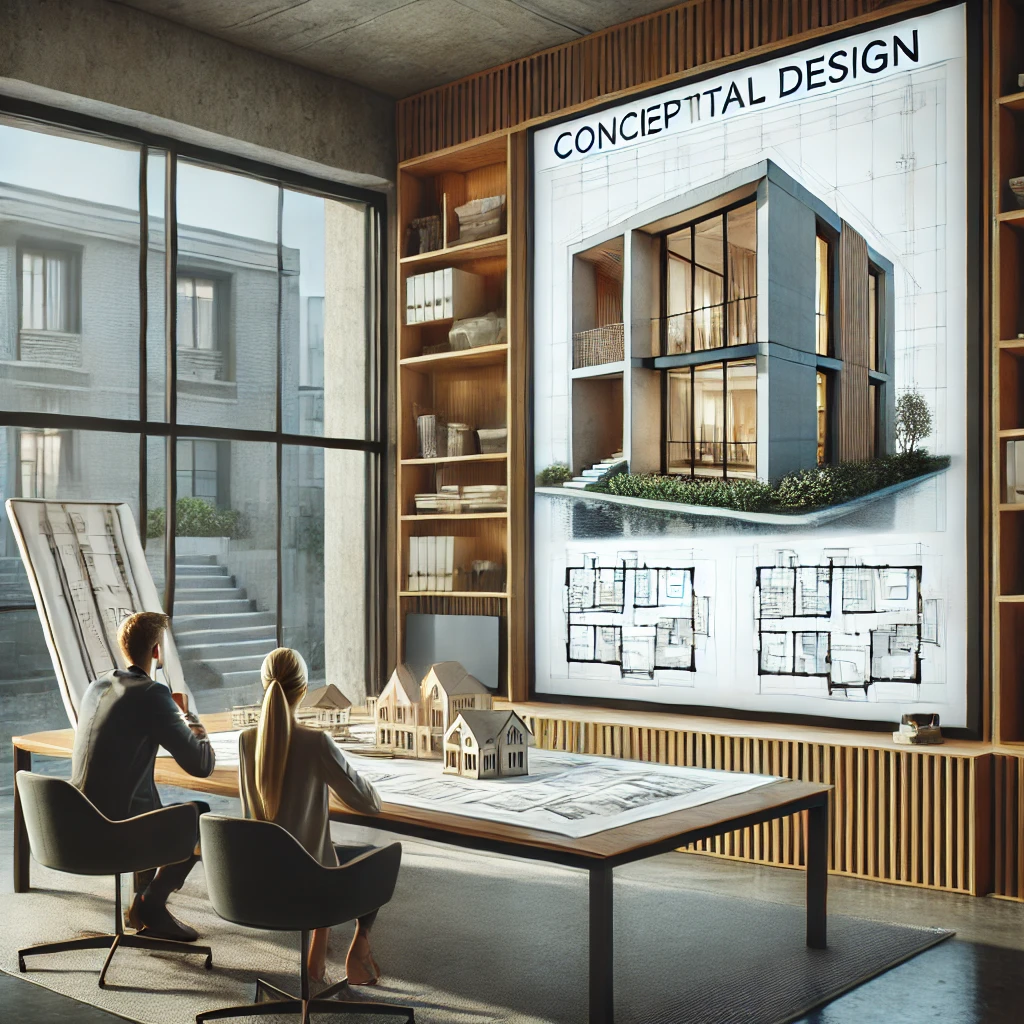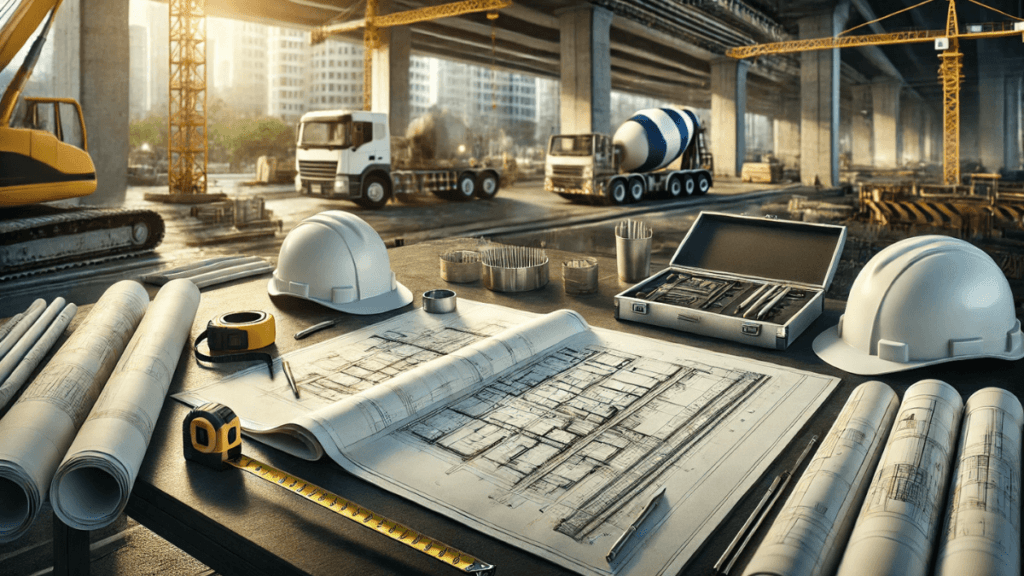Introduction:
In the heart of Cagayan de Oro, a city known for its vibrant culture and rapid urban development, architecture plays a pivotal role in shaping the future. As the demand for innovative and sustainable designs continues to grow, the role of architects in CDO (Cagayan de Oro) has never been more critical. At JMG Construction, our architectural services are dedicated to transforming visions into enduring structures that enhance the city’s skyline and contribute to the well-being of its residents.
The Role of an Architect in CDO:
Architects in CDO are more than just designers; they are visionaries who blend creativity with practicality to create spaces that are both functional and aesthetically pleasing. Our architects at JMG Construction understand the unique needs of the local community and are committed to delivering designs that reflect the city’s rich heritage while embracing modern trends.
Innovative Design Solutions:
Innovation is at the core of what we do. Our architectural team is constantly exploring new materials, technologies, and design methodologies to create buildings that are not only beautiful but also sustainable. Whether it’s a residential home, a commercial space, or a public facility, our architects work closely with clients to ensure that every project meets the highest standards of quality and innovation.
Sustainability in Architecture:
As Cagayan de Oro continues to expand, the need for sustainable development becomes increasingly important. Our architects are committed to incorporating eco-friendly practices into every project. From energy-efficient designs to the use of sustainable materials, we aim to reduce the environmental impact of our buildings while providing long-term benefits to the community.
A Collaborative Approach:
At JMG Construction, we believe that the best architectural solutions come from collaboration. Our architects work hand-in-hand with clients, engineers, and builders to ensure that every aspect of the project is carefully planned and executed. This collaborative approach allows us to deliver customized solutions that meet the specific needs of each client.
Featured Projects:
Over the years, our architects have contributed to some of the most iconic buildings in Cagayan de Oro. From modern residential homes that blend tradition with contemporary design to commercial spaces that set new standards for functionality and style, our portfolio showcases the diversity and creativity of our work.
Conclusion:
The role of an architect in CDO is crucial to the city’s continued growth and development. At JMG Construction, we are proud to be at the forefront of this transformation, delivering architectural solutions that inspire and endure. If you’re looking to bring your vision to life with innovative and sustainable designs, our team is here to help.
Call to Action:
Ready to start your next project? Contact JMG Construction today to learn how our architectural services can help you shape the future of Cagayan de Oro. Visit our website or reach out to us directly to discuss your ideas and get started on your journey to creating something extraordinary.







