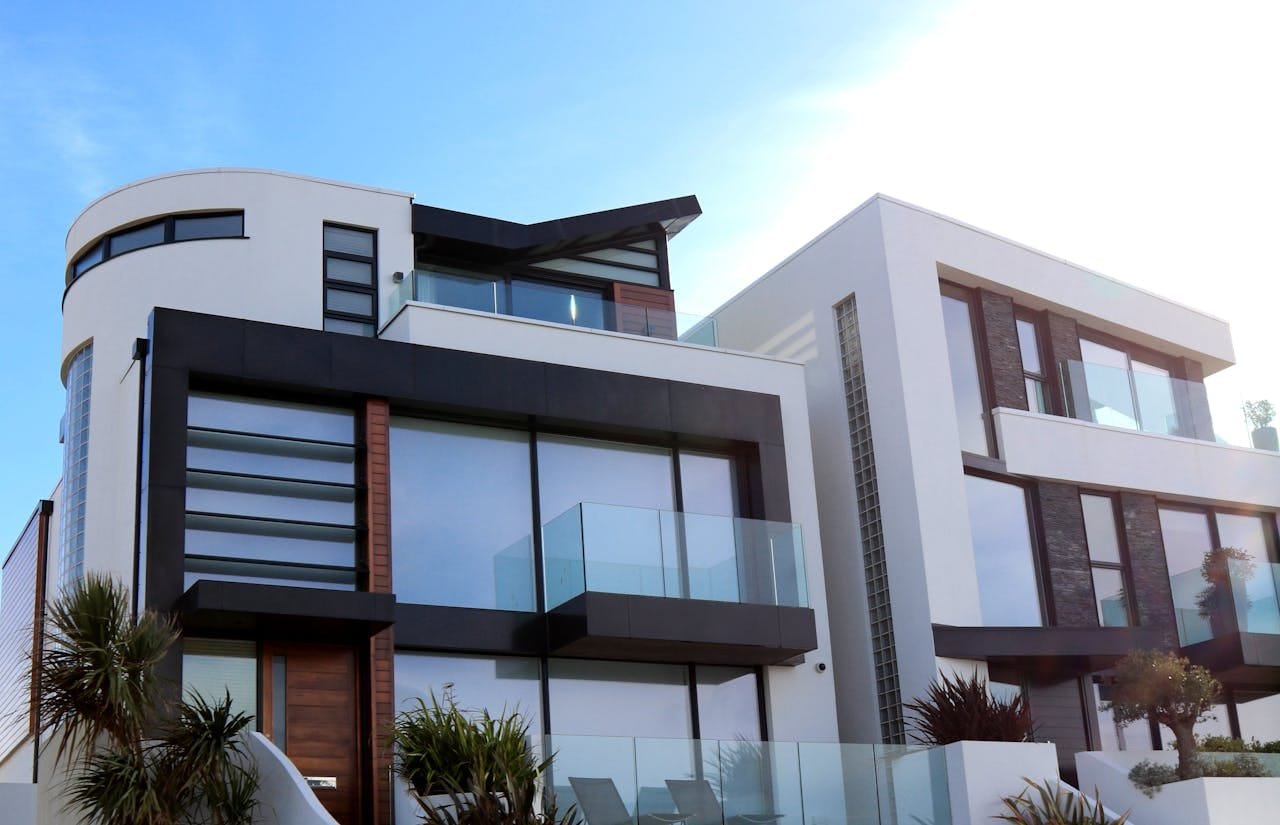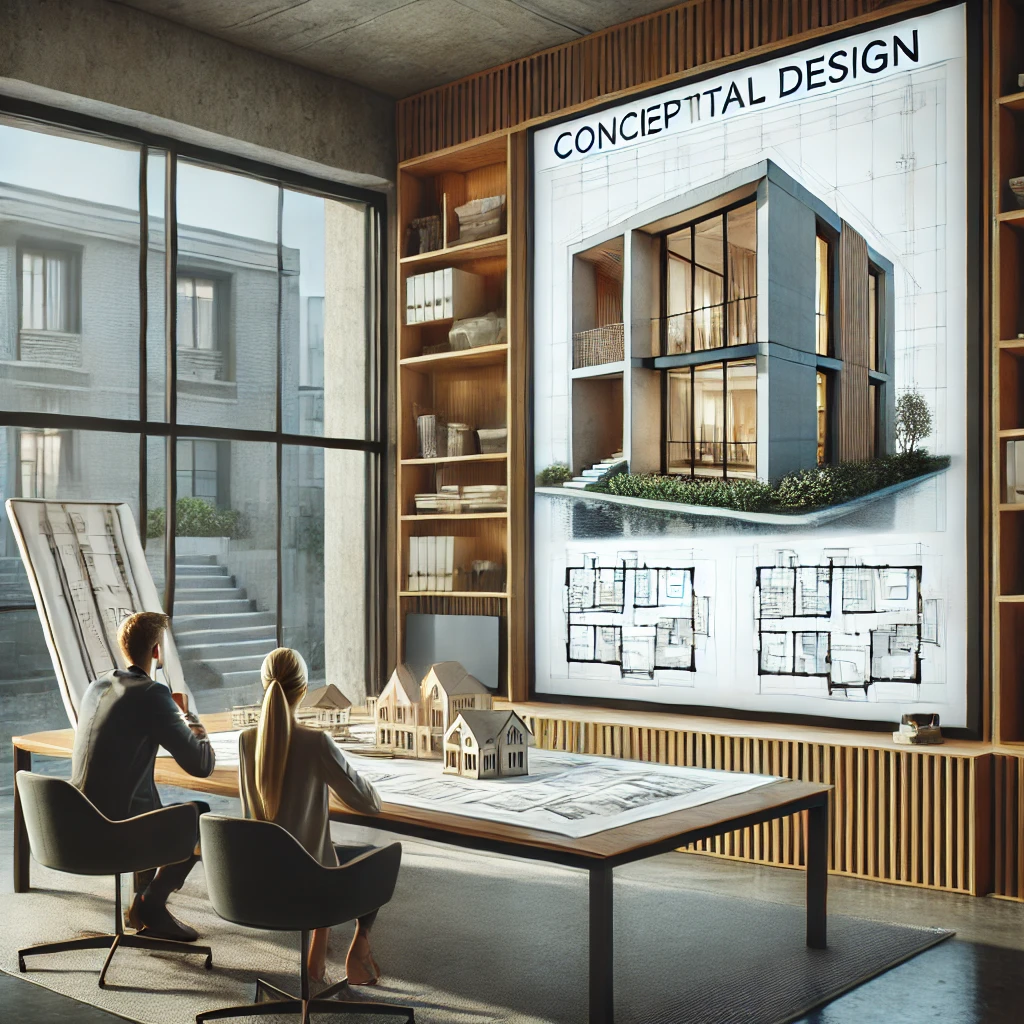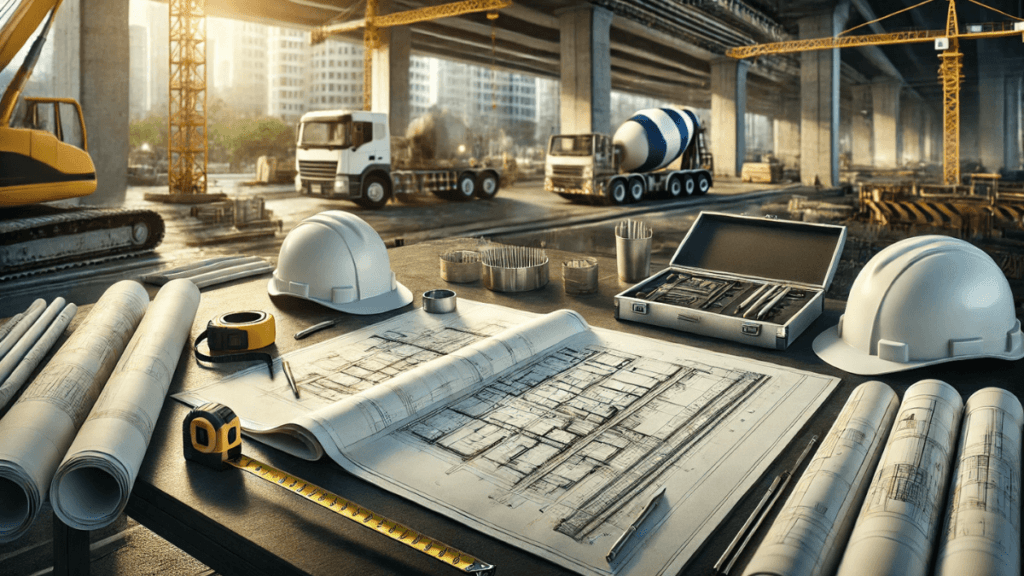Construction Documents: Preparing Your Project for a Smooth Build
Once the design of your project has been finalized in the Design Development phase, the next critical step is the Construction Documents phase. This is where we turn the detailed designs into formal, technical documents that will guide contractors, engineers, and builders during construction. At JMG Architects, the Construction Documents phase is all about precision and ensuring that every aspect of your project is thoroughly documented for a smooth and efficient build.
In this blog post, we’ll walk you through the Construction Documents phase, explain what’s involved, and why this step is essential to a successful construction process.
What is the Construction Documents Phase?
The Construction Documents phase is the fourth step in our architectural design process. During this phase, we create the blueprints and technical specifications needed for contractors to build your project. These documents are crucial because they provide the detailed instructions and guidelines that ensure the project is built according to the approved design. Additionally, they are used to secure the necessary permits from local authorities.
Without properly prepared Construction Documents, the construction process can become disorganized, leading to delays, errors, and unnecessary costs. At JMG Architects, we ensure that your project is backed by thorough and detailed documentation, so that construction proceeds smoothly from start to finish.
Key Elements of the Construction Documents Phase
1. Blueprints and Detailed Drawings
At the core of the Construction Documents phase are the blueprints, which are detailed drawings that outline every aspect of the construction. These blueprints include:
- Floor Plans: Detailed layouts of each floor, showing the exact placement of walls, doors, windows, and major architectural elements. These plans provide the necessary dimensions and instructions for the builders.
- Elevations: Drawings that show the exterior views of the building, including front, side, and rear elevations. This ensures that the contractors understand the visual appearance of the building from all angles.
- Sections: Cross-section drawings that show a cut-through of the building, giving a detailed view of the internal structure. This helps contractors understand how different levels, materials, and systems are connected.
- Structural Plans: These plans include details about the foundation, beams, columns, and other structural elements, ensuring that the building is supported properly.
These blueprints are the foundation of the construction process, and they ensure that everyone involved in the project is working from the same set of instructions. Learn more about how we prepare detailed construction blueprints.
2. Technical Specifications
In addition to blueprints, we create technical specifications, which provide detailed instructions on the materials, workmanship, and systems that will be used in the project. Here’s what’s included:
- Materials and Products: Specifications detail the exact materials to be used, such as the type of concrete, flooring, windows, doors, and fixtures. This ensures that contractors know exactly what products to source and install.
- Construction Methods: We outline the specific construction techniques that should be followed to ensure the quality and durability of the building.
- Mechanical, Electrical, and Plumbing (MEP): The technical specifications also include details on the mechanical, electrical, and plumbing systems, ensuring that these crucial elements are installed correctly and meet building codes.
These technical specifications work hand-in-hand with the blueprints to guide the construction process. They ensure that contractors know exactly what materials and methods to use, leaving no room for ambiguity or errors. Learn more about our technical specifications process.
3. Permit Applications
Before construction can begin, you’ll need to obtain the necessary building permits from local authorities. During the Construction Documents phase, JMG Architects takes care of this process by preparing and submitting all the required documentation, including:
- Permit Drawings: We provide detailed drawings and plans that meet the specific requirements of local building departments.
- Permit Applications: We handle the paperwork needed to apply for permits, ensuring that everything is completed accurately and submitted on time.
- Coordination with Authorities: We work directly with local authorities to address any questions or issues that may arise during the permit approval process.
This step is crucial for ensuring that your project is legally compliant and can proceed without delays. By handling the permit process on your behalf, we save you time and ensure a smooth transition to the construction phase. Discover how we manage the building permit application process.
4. Final Budget Review
As part of the Construction Documents phase, we also conduct a final review of the project budget. Now that all the details have been finalized in the drawings and specifications, we provide a final cost estimate, ensuring that the project remains aligned with your financial goals. Here’s how we approach the budget review:
- Cost Updates: We update the cost breakdown based on the finalized design and material choices.
- Budget Confirmation: We work with you to ensure that the budget is approved and that any necessary adjustments are made before construction begins.
By the end of this step, you’ll have a clear understanding of the total cost of the project and can confidently move forward into construction. Learn more about our final budget review process.
The Result: Ready for Construction
By the end of the Construction Documents phase, your project will be fully ready for construction. You’ll have:
- Complete blueprints and technical specifications that provide a clear and detailed guide for contractors.
- All necessary permits to begin construction, ensuring that the project is legally compliant.
- A confirmed budget, allowing you to move forward without financial uncertainty.
This phase sets the stage for a smooth and efficient construction process, minimizing the risk of delays or errors during the build.
Why the Construction Documents Phase is Important
The Construction Documents phase is essential because it provides the foundation for a successful build. Here’s why:
- Clarity for Contractors: The detailed blueprints and specifications ensure that everyone involved in the construction process is working from the same set of instructions, reducing the risk of miscommunication or errors.
- Legal Compliance: By obtaining the necessary permits, we ensure that the project meets all local building codes and regulations, avoiding costly delays or fines.
- Budget Confidence: The final budget review ensures that the project is financially aligned with your goals, allowing you to move forward with confidence.
At JMG Architects, we believe that thorough and detailed Construction Documents are the key to a successful project. Our team works diligently to ensure that every detail is accounted for, providing you with the peace of mind that your project is ready for construction.
How JMG Architects Ensures Success in the Construction Documents Phase
At JMG Architects, we take pride in the level of detail and care we put into the Construction Documents phase. We work closely with you to ensure that the drawings, specifications, and permits are all in order before construction begins. Our goal is to provide you with the confidence that your project will proceed smoothly and that it will be built exactly as designed.
Ready to Build?
If you’re ready to take the next step and move into the construction phase, JMG Architects is here to help. Contact us today to start the Construction Documents phase and ensure your project is ready for a smooth and successful build.
Explore more about our Architectural Design Process or discover how we guide you through the Construction Administration phase to ensure your project stays on track during the build.







