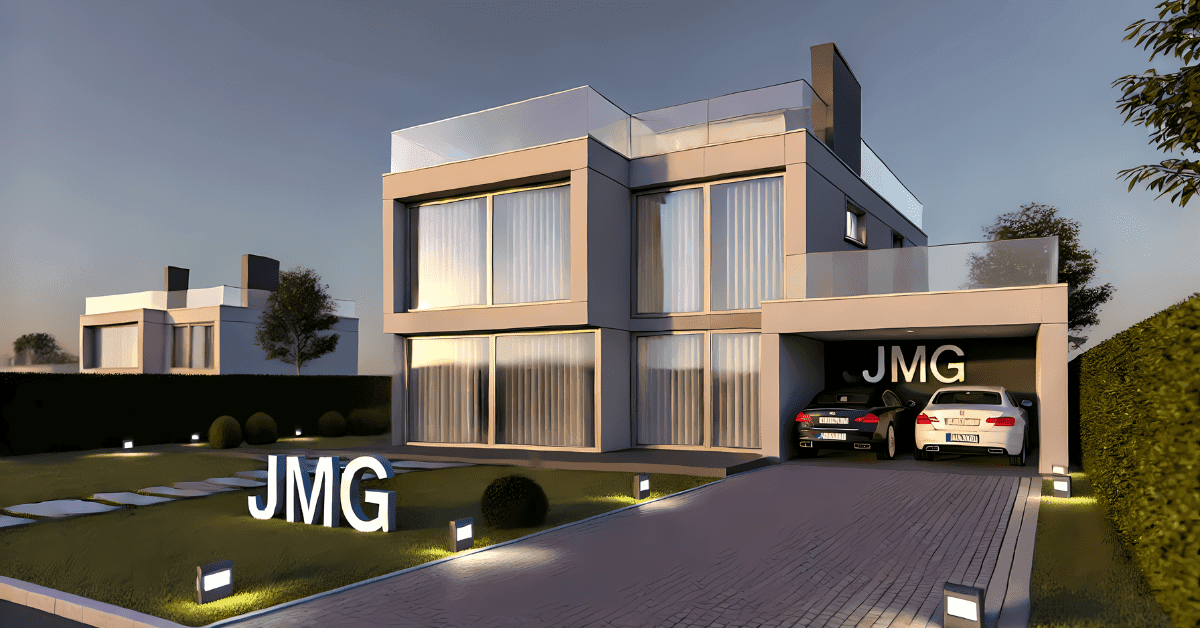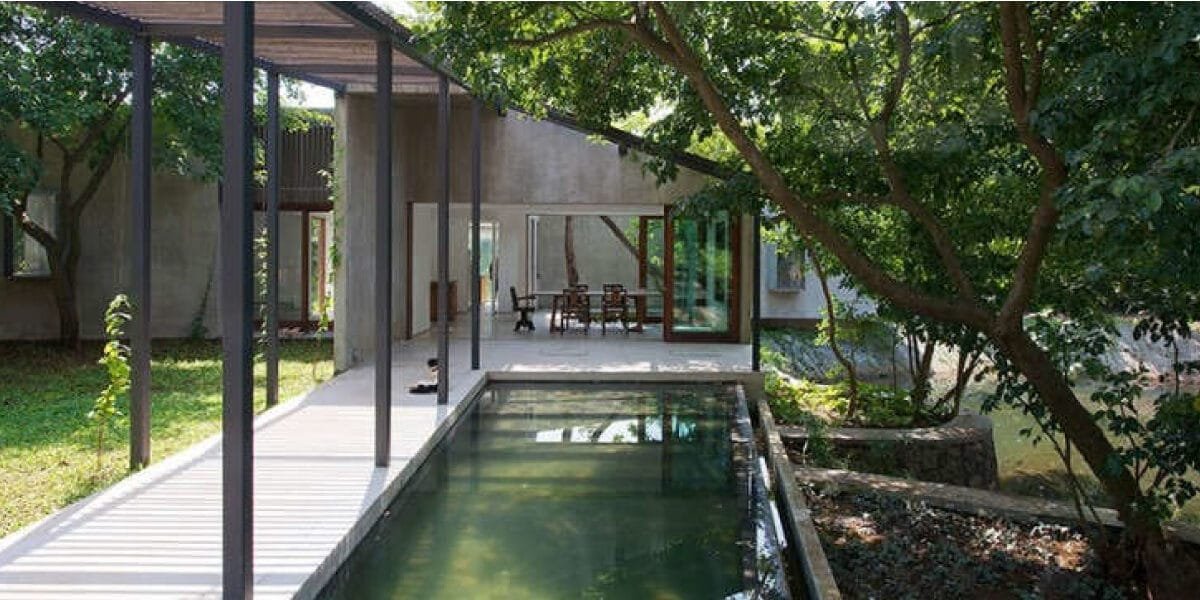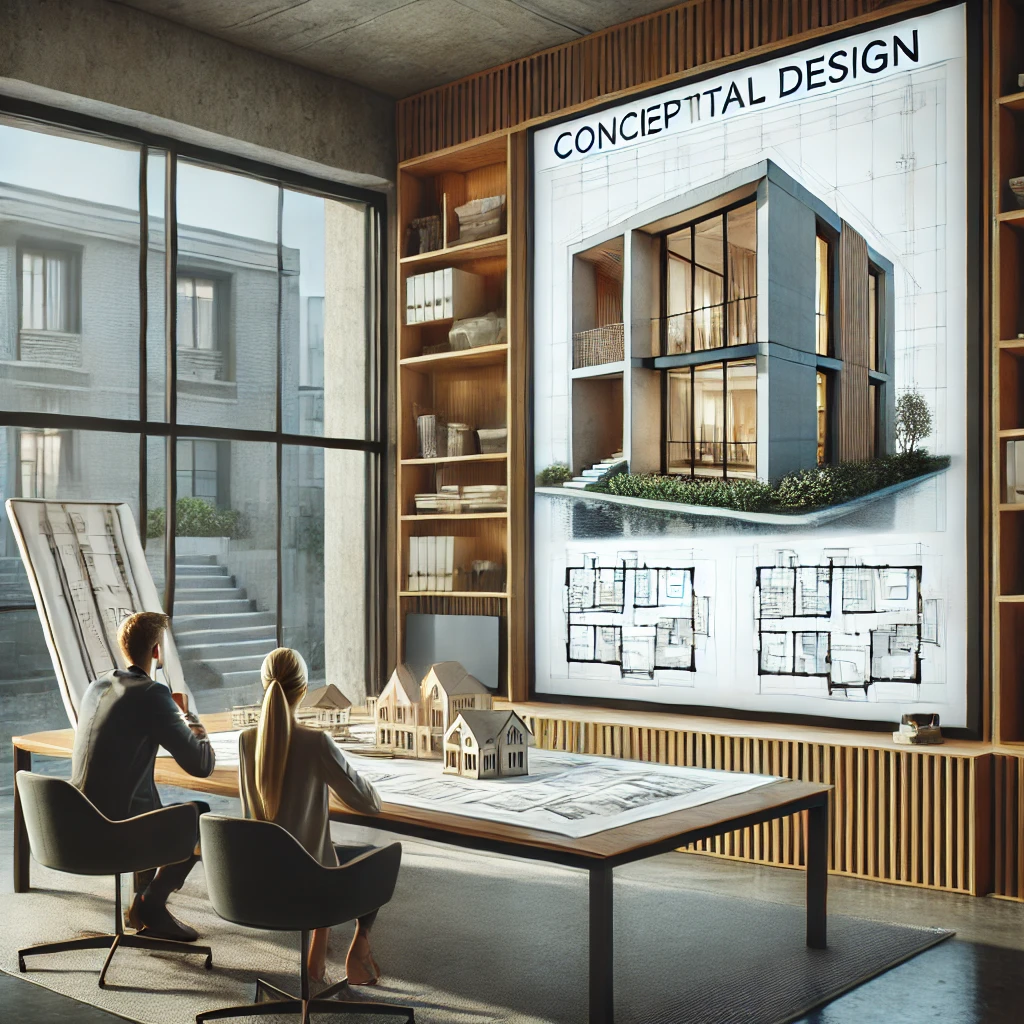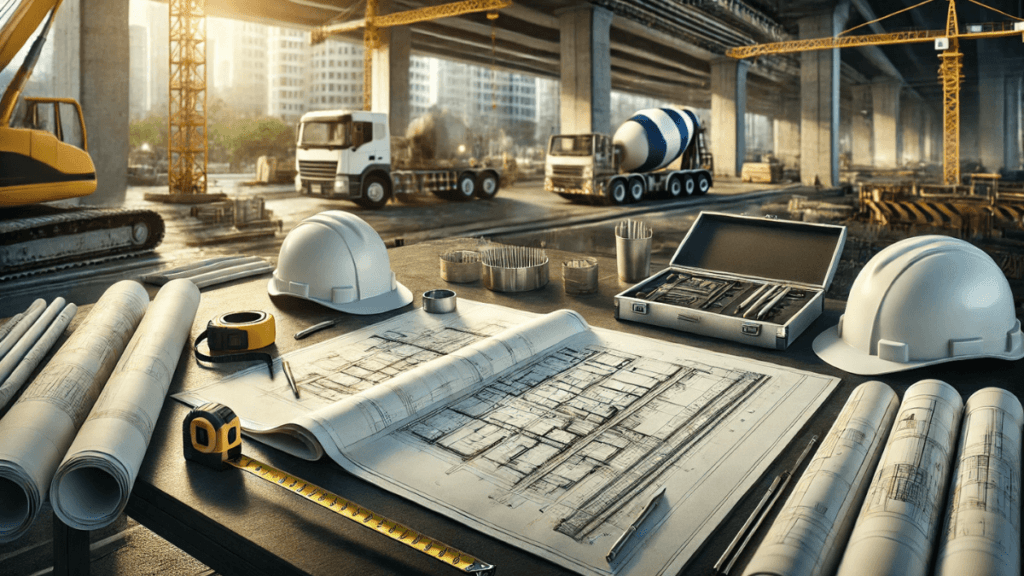Designing and building a house in Cagayan de Oro City is more than just constructing a structure—it’s about creating a home tailored to your lifestyle, future goals, and the unique local environment of the “City of Golden Friendship.” Whether you’re an OFW looking to invest in your dream home, a local family planning for expansion, or a couple ready to settle down, understanding the design-build process is essential.
Why Choose the Design-Build Approach in CDO?
Unlike the traditional method where you hire separate firms for design and construction, the design-build process offers a one-team, one-vision solution. This streamlined approach saves time, avoids miscommunication, and ensures accountability throughout your house construction journey.
Here in Cagayan de Oro, trusted names like JMG Construction & General Merchandise have set the bar high by offering both architectural design and construction services under one roof.
Steps to Design and Build a House in Cagayan de Oro City
1. Schedule Your Initial Consultation
Start by discussing your vision, budget, location, and timeline with your chosen design-build team. At JMG Construction, we offer free consultations to help you plan better.
2. Site Inspection and Feasibility
A thorough evaluation of your lot helps determine the best orientation, design options, and compliance with CDO zoning and building regulations.
3. Custom House Design
Work with licensed architects to create your dream layout—from open-plan living spaces to energy-efficient window placements. Tools like 3D renderings and walkthroughs help you visualize your future home.
4. Secure Building Permits
Our team assists you with processing permits at the City Building Office (OBO), including:
- Building Permit
- Barangay Clearance
- Zoning Certificate
- Electrical and Sanitary Permits
Read our Complete Building Permit Checklist in CDO for more info.
5. Construction Begins
Once the permits are approved, the construction phase kicks off. Expect regular updates, milestone walkthroughs, and real-time communication—especially important for OFWs who want peace of mind.
6. Handover and Move-In
After a final quality check, your home is ready! At JMG, we ensure a smooth turnover with warranty assurance and aftercare support.
Design and Build Rates in CDO (As of 2025)
Note: Prices vary depending on location, design complexity, materials, and labor rates.
Why Work with JMG Construction & General Merchandise?
With 100+ successful projects in CDO and Misamis Oriental, our team understands the local terrain, weather conditions, building regulations, and most importantly—our clients’ hearts. We offer:
- Complete Architectural + Structural Design
- Transparent BOQ and Cost Estimates
- Real-time CCTV Monitoring for OFW Clients
- Dedicated Project Managers and Site Engineers
- Modern Designs Tailored to Your Needs
Start Your Dream Home with Confidence

Let’s bring your vision to life with professionalism, passion, and precision. Whether you own a 100 sqm lot or a spacious estate in Pueblo, Upper Carmen, or Iponan, our team is ready to help.
Book your free consultation today:
- Website: https://jmgbuild.com
- Call: 0999 619 6855
- Email: teamjmg@googlegroups.com
Related Reads
- 10 Steps to CDO Home Construction Success
- Affordable Construction Tips for Kagay-anons
- Best Design Ideas for Modern Filipino Homes
JMG Construction & General Merchandise – We Design. We Build. We Value People.







