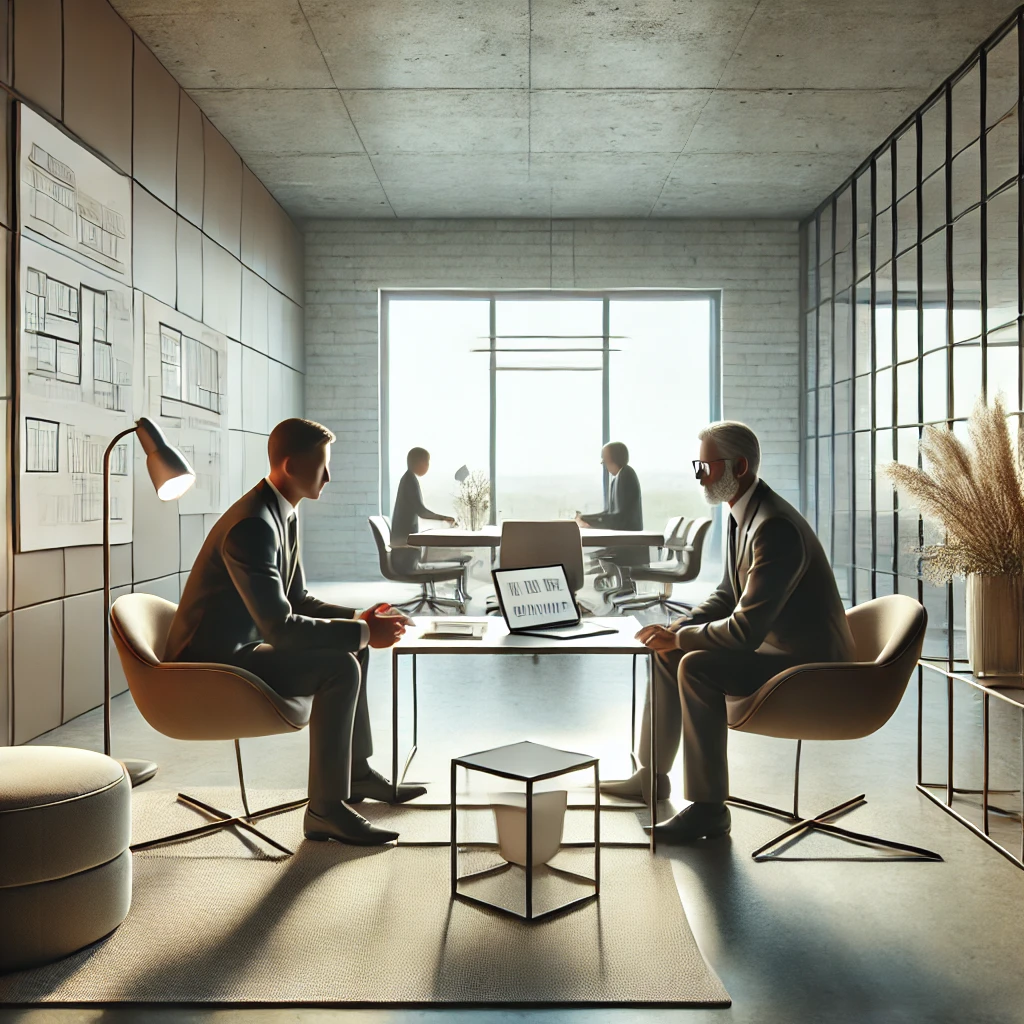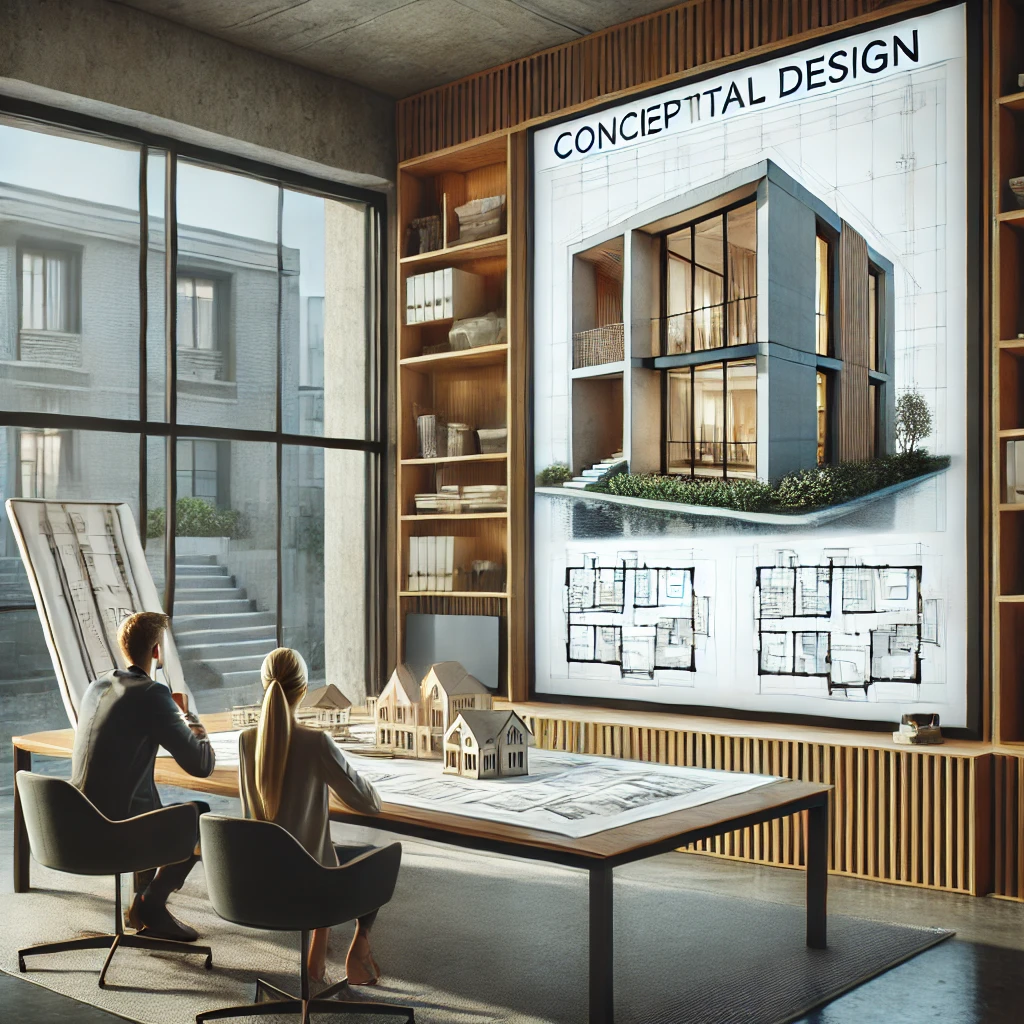5 Essential Tips for Crafting Interiors that Perfectly Blend Comfort, Functionality, and Style

Interior design is an art that goes beyond mere decoration; it’s about creating spaces that resonate with the people who live and work in them. The perfect interior combines comfort, functionality, and style to create an environment that feels both inviting and practical. In this blog, we’ll explore 5 essential tips for crafting interiors that perfectly balance these three critical elements.
1. Prioritize Comfort in Every Space
- Comfort is the cornerstone of any interior design. Whether it’s a cozy living room, a functional kitchen, or a serene bedroom, every space in your home should be designed with comfort in mind. Choose furniture that supports good posture, materials that feel good to the touch, and layouts that allow easy movement. Soft furnishings, such as cushions, throws, and rugs, can add layers of comfort while also contributing to the room’s overall aesthetic. Discover more tips on how to enhance comfort in your interiors here.
2. Optimize Functionality with Smart Design Choices
- Functionality is crucial in interior design, especially in smaller spaces where every square foot counts. Start by assessing the primary uses of each room and designing around those needs. Consider built-in storage solutions, multifunctional furniture, and efficient lighting to maximize the functionality of your interiors. For example, a well-designed kitchen with ample counter space and intuitive storage can make cooking and entertaining a joy. Learn how to optimize functionality in your interior spaces here.
3. Incorporate Your Style
- Your home should be a reflection of your style. Whether you prefer a minimalist, modern aesthetic or a more eclectic, bohemian vibe, your interior design choices should express who you are. Start by selecting a color palette that resonates with you and build from there. Incorporate personal touches such as artwork, family photos, and heirlooms to create a space uniquely yours. For guidance on discovering and expressing your personal style in your home, check out this guide.
4. Balance Aesthetics with Practicality
- While your interiors need to look beautiful, they must also be practical. This balance is achieved by choosing materials and furnishings that are both durable and stylish. For example, opt for stain-resistant fabrics for upholstery in high-traffic areas and select flooring that is both attractive and easy to maintain. The key is to find solutions that satisfy both your aesthetic desires and your practical needs. For more on balancing aesthetics and practicality, read this article.
5. Create Flow and Cohesion Throughout Your Home
- A well-designed home should have a sense of flow and cohesion that ties all the spaces together. This can be achieved through a consistent color palette, complementary materials, and a harmonious blend of styles. Pay attention to how each room connects to the next, and consider the overall mood you want to create in your home. Creating a cohesive look doesn’t mean everything has to match perfectly, but rather that there is a thoughtful connection between all elements. Explore more on how to create flow in your interiors here.
Conclusion:
Crafting interiors that blend comfort, functionality, and style is a rewarding process that results in a home that truly reflects who you are. By prioritizing comfort, optimizing functionality, expressing your style, balancing aesthetics with practicality, and ensuring flow and cohesion, you can create beautiful and livable interiors. Whether you’re designing a single room or an entire home, these tips will guide you in creating spaces that feel as good as they look.
Call to Action:
Ready to transform your interior spaces? Contact JMG Construction & General Merchandise for expert interior design services that seamlessly blend comfort, functionality, and style.





