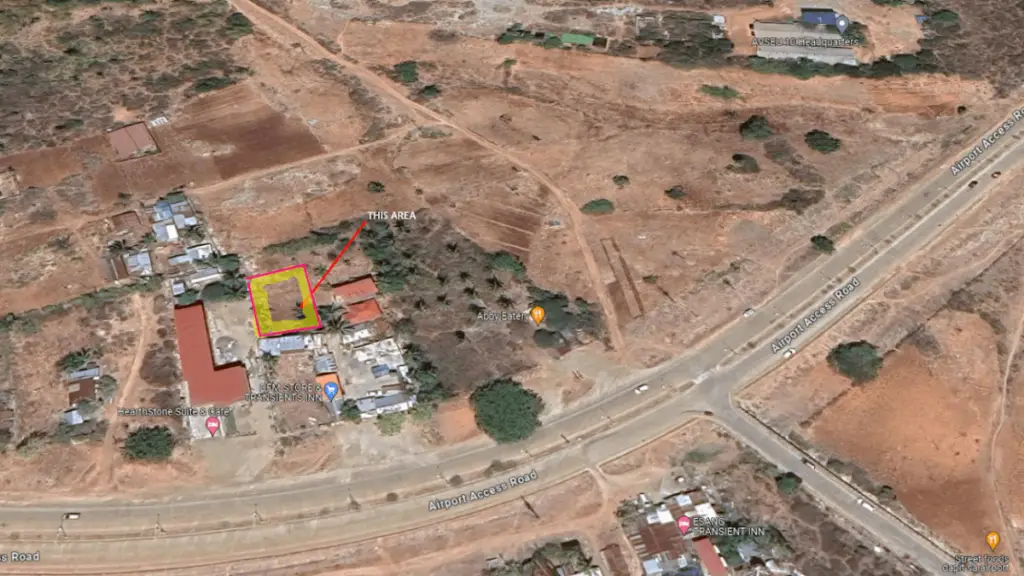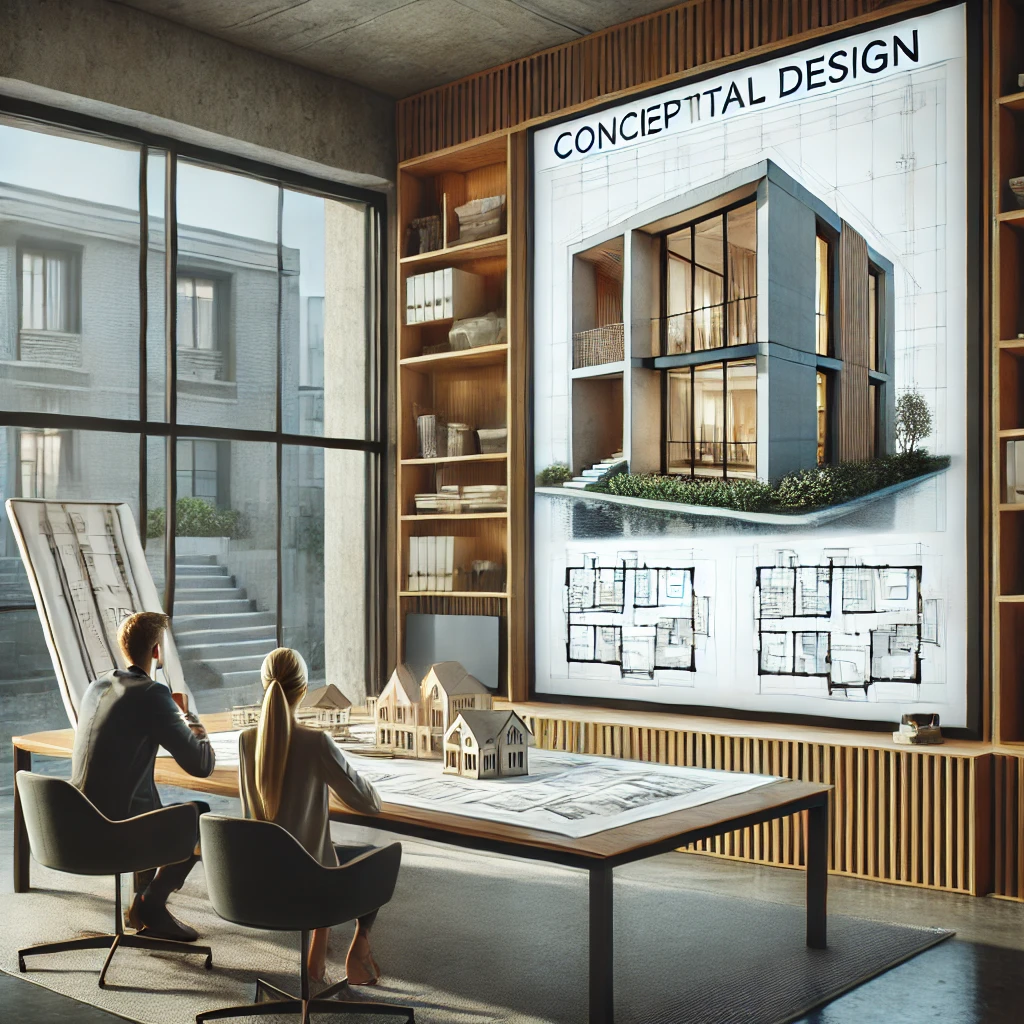Introduction to the Laguindingan Project
The Laguindingan Project, led by JMG Construction, represents a significant development in the strategic location of Barangay Kibaghot, near Laguindingan Airport in Misamis Oriental. This project focuses on constructing a modern 3-storey building designed to serve both commercial and residential purposes. The strategic positioning of this structure aims to cater to the rising demands for business and living spaces in the rapidly developing airport vicinity. Spearheaded by vendor client Ms. Capito and lot owner Mr. Sonny Maglangit, this project covers a substantial area of 400 square meters, providing ample space for diverse functions.

Project Details and Future Expansion Plans
The design of the Laguindingan Project is thoughtfully segmented to maximize both commercial and residential utility:
- First Floor: The ground level is strategically allocated for commercial spaces, ideal for businesses aiming to leverage the bustling activity near the airport. These spaces are envisioned to accommodate various retail outlets, restaurants, and service providers, contributing to the local economy and providing convenience to travelers and residents alike.
- Second Floor: The middle level is dedicated to residential apartments. These units are meticulously designed to offer comfort, with a focus on spacious layouts, ample ventilation, and modern amenities. The goal is to provide a high-quality living environment that appeals to both locals and expatriates seeking accommodation near Laguindingan Airport.
- Future Expansion Potential: One of the standout features of this project is its capacity for vertical growth. The initial design includes structural considerations for extending the building to a 3rd or even a 4th storey. This forward-thinking approach ensures that the development remains flexible and adaptable, capable of meeting future market demands for additional commercial or residential spaces.
Architectural Considerations and Contributions by JMG Architects

JMG Architects bring a wealth of expertise to the table, ensuring that the Laguindingan Project is not only visually appealing but also structurally sound and compliant with all relevant regulations. Their key contributions include:
- Expert Architectural Insights:
- Providing detailed guidance throughout the design process to ensure the project aligns perfectly with both the client’s vision and local building codes.
- Collaborating closely with stakeholders to ensure the building’s aesthetics and functionality meet the highest standards.
- Structural Integrity and Expansion Readiness:
- Evaluating the building’s structural requirements to support potential future expansions. This includes designing a robust foundation and framework that can accommodate additional storeys without compromising safety or durability.
- Implementing design strategies that allow for easy and cost-effective expansion, ensuring the building’s long-term viability and adaptability.
- Addressing Client-Specific Requirements:
- Working proactively with clients to address any specific architectural concerns or preferences, ensuring the final design meets or exceeds expectations.
- Offering tailored solutions and recommendations that enhance the building’s functionality and appeal, fostering a sense of ownership and satisfaction among all stakeholders.
Navigating Building Permits and Financing Requirements
Securing the necessary permits and financing for a project of this scale requires careful attention to detail and thorough planning:
- Building Permits:
- A valid land title is typically required to obtain a building permit. However, some Local Government Units (LGUs) may accept alternative forms of documentation, such as a deed of sale or proof of ownership, if the title is pending.
- It is advisable to consult directly with the Laguindingan Municipal Office or the Misamis Oriental Provincial Office to confirm specific requirements and avoid any bureaucratic delays.
- Loan Financing:
- For those seeking financing, most banks require a titled property to serve as collateral. In cases where the title is not yet available, obtaining a loan can be more challenging.
- Potential solutions include securing temporary financing, such as bridge loans, or working diligently to finalize the title before approaching banks for a loan. Engaging with financial institutions early in the process can help identify the best financing strategy for the project.
Why Choose JMG Construction for Your Next Project
JMG Construction has established itself as a leader in the construction industry, with a proven track record spanning over 13 years and more than 100 successfully completed projects. Key reasons to choose JMG Construction include:
- Comprehensive Services: From initial consultations and feasibility studies to detailed architectural designs and budget planning, JMG Construction offers a full suite of services tailored to meet the specific needs of each client.
- Personalized Approach: Each project is approached with a personalized strategy, ensuring that the unique vision and requirements of the client are fully realized in the final build.
- Proven Expertise: With numerous satisfied clients and a portfolio that includes high-profile projects, JMG Construction is known for its commitment to excellence, attention to detail, and ability to deliver high-quality results on time and within budget.
Showcasing Previous and Ongoing Projects
JMG Construction’s portfolio highlights a range of successful projects that demonstrate their capability and versatility:
- Largest Completed Project:
- Project: Proposed New Warehouse and Admin Building for International Pharmaceuticals Inc.
- Location: Roadside, Brgy. Alijis, Bacolod City
- Project Cost: PHP 49,203,839.09
- View Full Project Details
- Ongoing Projects:
- Cryogenic Freezer Showroom: Nippon Sanso Ingasco Philippines Inc., Tagoloan, Misamis Oriental
Contract Amount: PHP 5,036,670.42
View Full Project Details - 2-Story Duplex Residential: Rifon N. Quiblat / Evelyn C. Quiblat, Cagayan de Oro City
Contract Amount: PHP 5,374,804.32
View Full Project Details
- Cryogenic Freezer Showroom: Nippon Sanso Ingasco Philippines Inc., Tagoloan, Misamis Oriental
Internal and External Links to Explore Further
- Internal Links:
- External Links:




