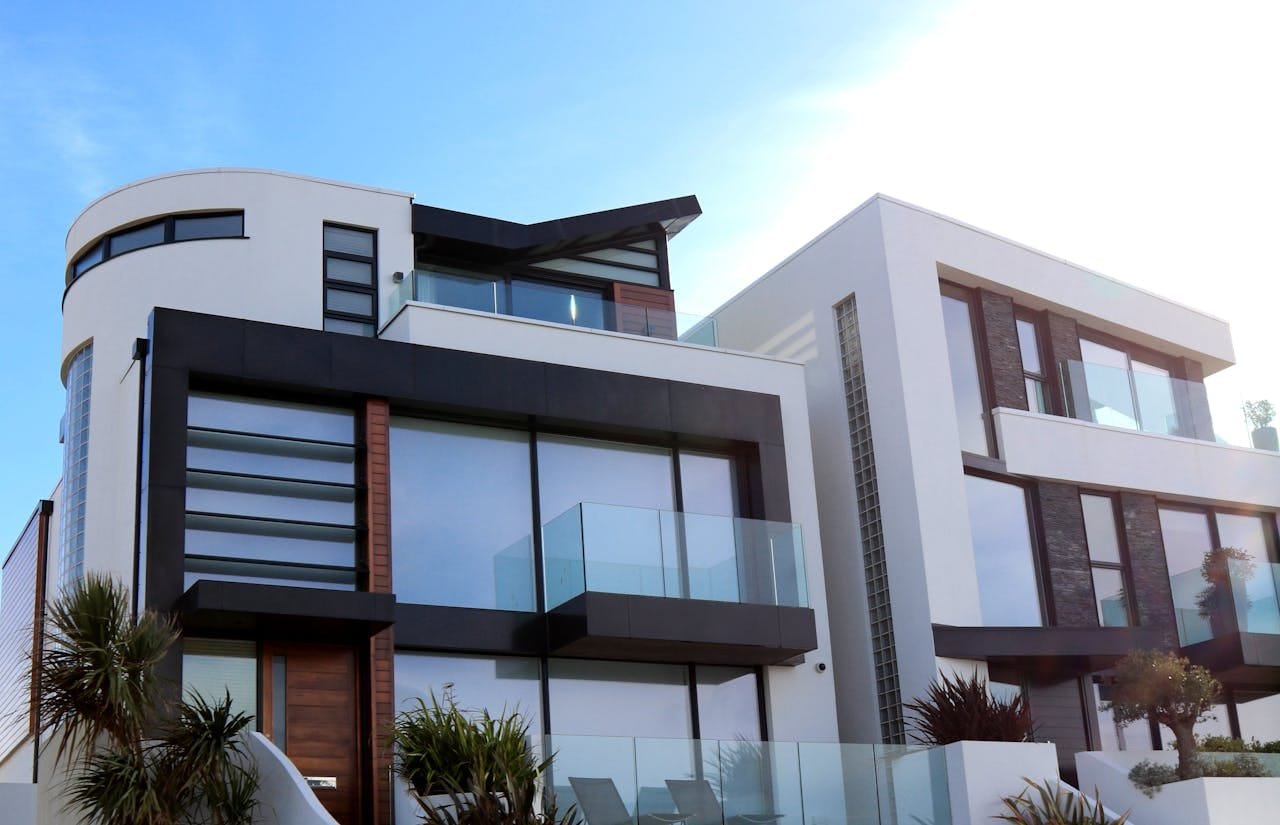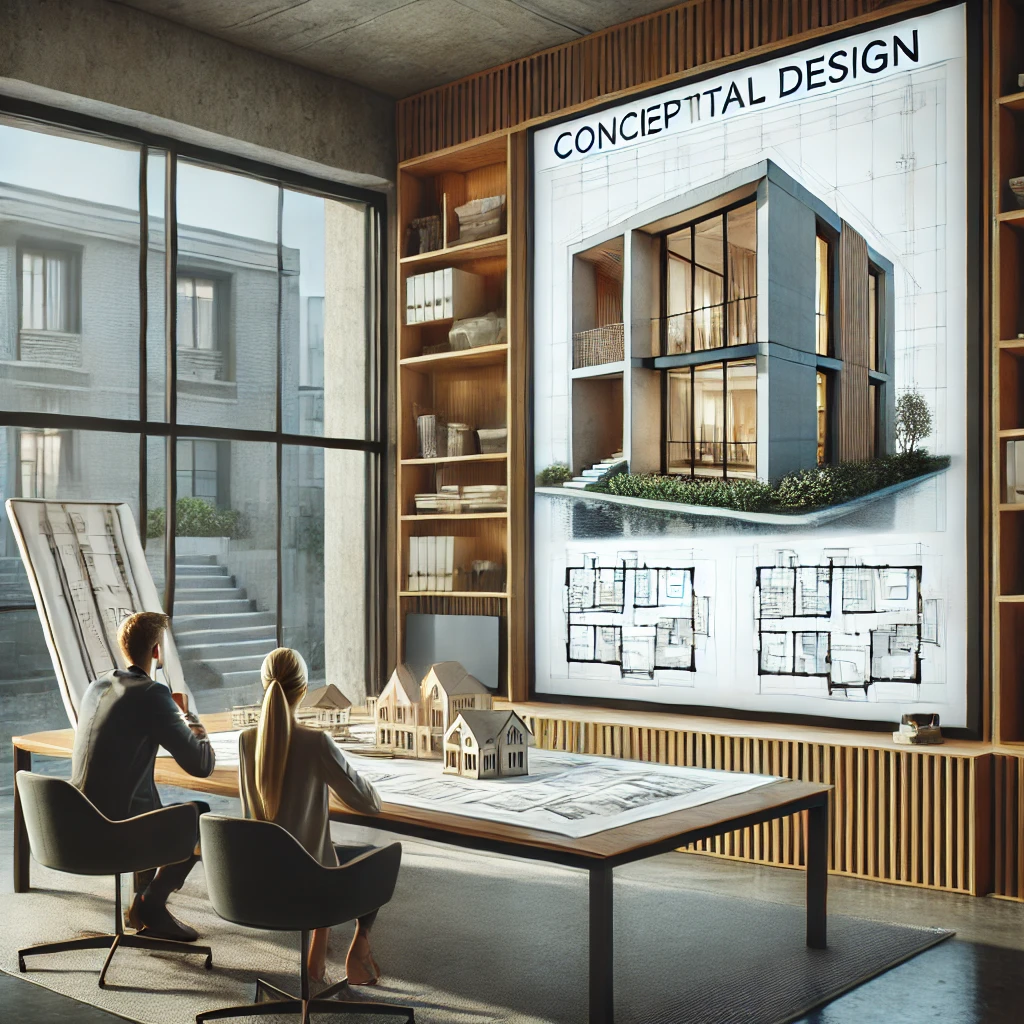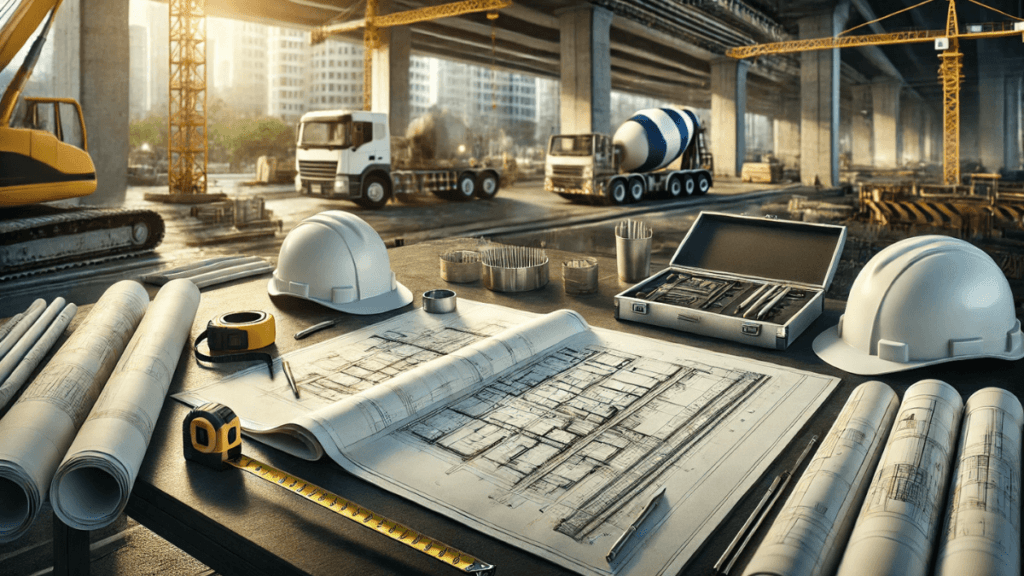Our Architectural Design Process: Step-by-Step Guide
At Cagayan de Oro Architectural Design Services by JMG Architects, we guide you through every step of the process to ensure your project is delivered smoothly, from the initial concept to the final construction. Whether you’re an OFW investing in your dream home, a business owner setting up a commercial space, or a developer working on a large project, our structured process is designed to give you peace of mind and deliver results. Here’s how we turn your ideas into reality, step by step.
1. Pre-Design / Feasibility Study
Before starting any design, we take the time to gather all the essential information to ensure your project is practical and feasible.
What We Do:
- Site Analysis: We evaluate the location by reviewing zoning laws, building codes, and environmental factors to confirm if the site is suitable for your project. Learn more about how we conduct site analysis and planning.
- Client Consultation: We listen to your goals, budget, and vision to ensure the design meets your expectations. Find out about our client consultation process.
- Preliminary Research: JMG Architects conduct necessary research to identify any potential technical or legal issues that need to be addressed before moving forward.
Result: We gain a full understanding of your project, and you can confidently move ahead, knowing the foundation has been laid.
2. Schematic Design
This is the exciting stage where your vision starts to come to life through initial sketches and conceptual designs.
What We Do:
- Initial Designs: We prepare basic sketches, showing the layout of the building, including floor plans and the overall structure. View our recent schematic design projects.
- Client Feedback: You review these designs and provide feedback, ensuring the design reflects your preferences. Read more about how we integrate client feedback.
- Budget Alignment: We provide an initial estimate to ensure the design fits within your budget. Learn more about our budget alignment process.
Result: You’ll have a clear idea of what your project will look like, and we make sure the financials align with your goals.
3. Design Development
In this phase, we refine the design details and help you select the materials that will give your project its final look.
What We Do:
- Detailed Drawings: JMG Architects create more detailed plans that include both interior and exterior designs, along with structural layouts. Explore how we create detailed drawings for projects.
- Material Selection: You choose the materials, such as windows, flooring, and fixtures, guided by our expertise. Discover more about material selection and finishes.
- Cost Updates: We adjust the budget as needed based on your final material and design choices.
Result: The design is locked in, and you have a clear understanding of the final cost of the project.
4. Construction Documents
With the design finalized, we prepare everything needed for construction, ensuring that your project is ready to begin.
What We Do:
- Blueprints & Specifications: We create the final, detailed drawings that contractors will use to build your project. Read about our blueprint and specification process.
- Permit Applications: We handle the paperwork required to secure building permits from local authorities. Learn how we manage permit applications for seamless approvals.
- Final Budget: We provide a final cost estimate based on the completed design and materials selected.
Result: All documents are in place, and your project is ready for construction to begin, with no surprises in the budget.
5. Construction Administration
Even during the construction phase, JMG Architects stay actively involved to ensure everything goes according to plan.
What We Do:
- Site Visits: We make regular visits to the construction site to check that the work is progressing as per the design. Discover how we oversee construction site visits to ensure quality.
- Problem-Solving: If any issues arise during construction, we help resolve them quickly and efficiently.
- Project Completion: We assist with final inspections and ensure everything is up to the highest standards before the project is handed over to you.
Result: We’re with you until the very end, ensuring your project is completed to your satisfaction and meets all regulatory standards.
Ready to Start?
Whether you’re an OFW looking to invest in a home, a business owner, or a developer, JMG Architects is here to help you every step of the way. Contact us today for a free consultation and let’s make your vision a reality.






