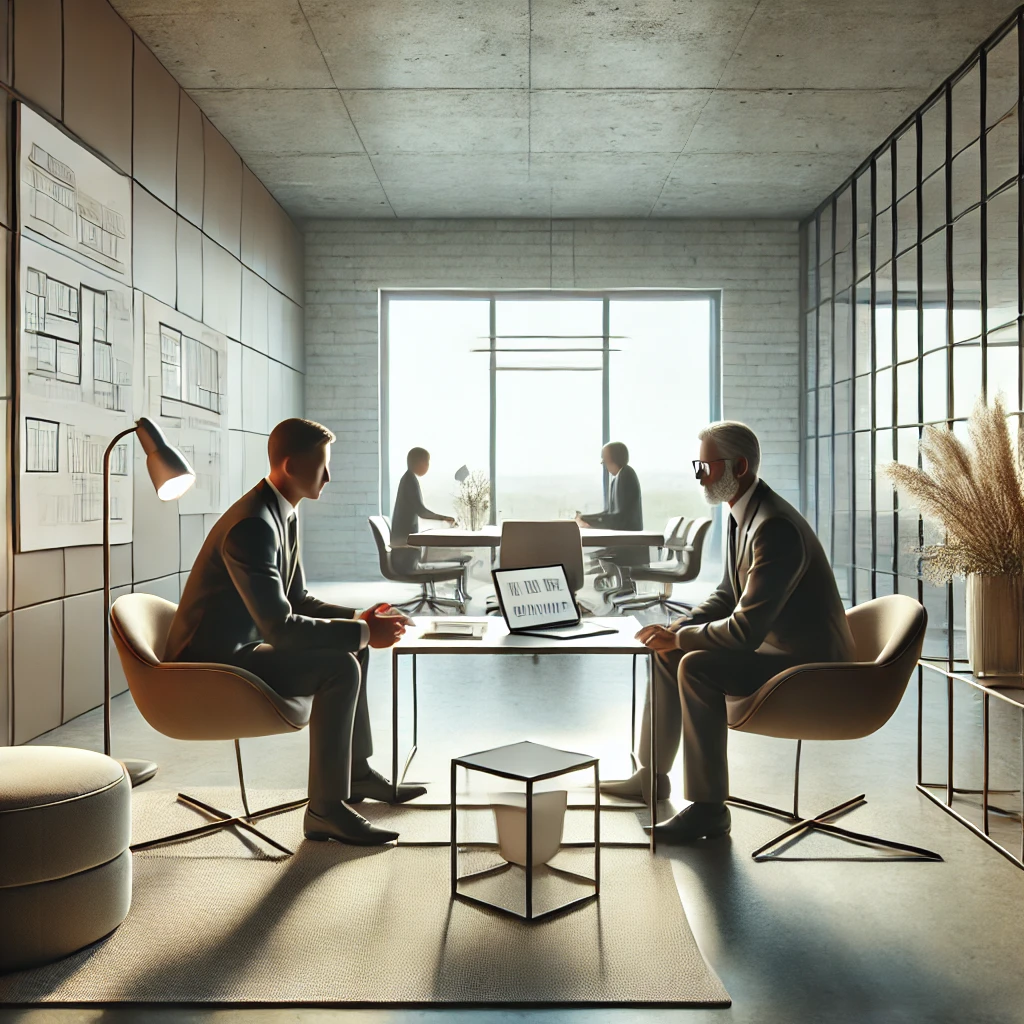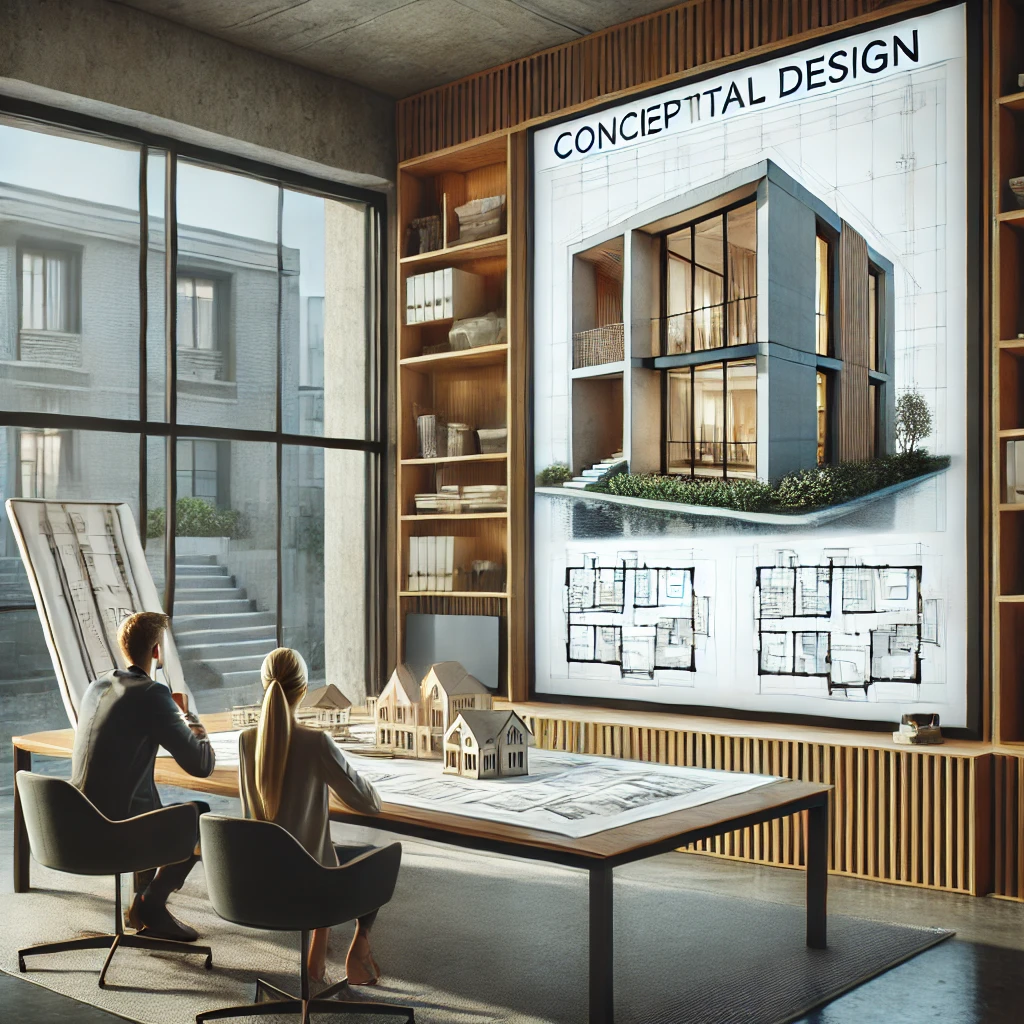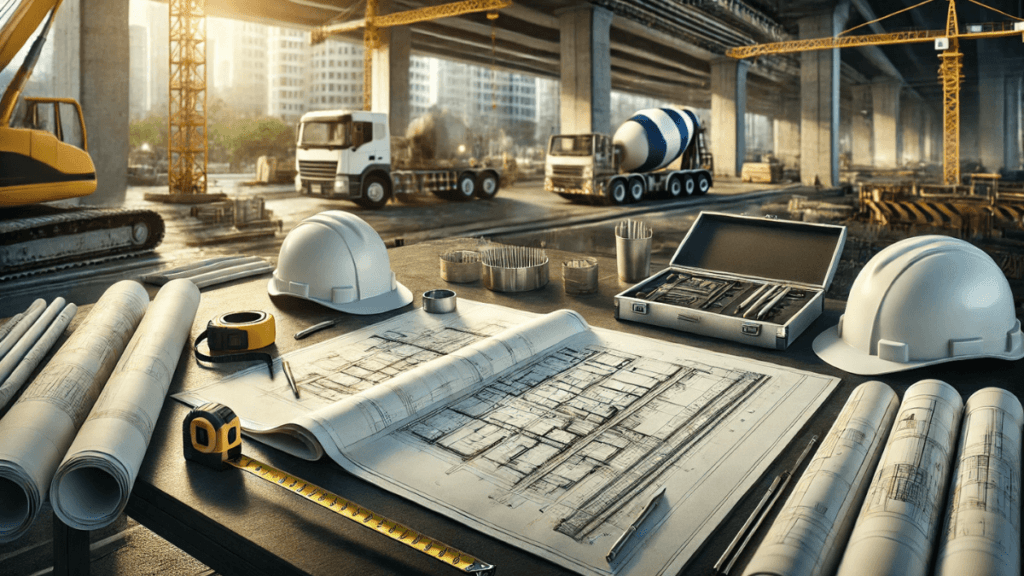Introduction:
When it comes to creating your ideal home, every detail counts. Residential design isn’t just about aesthetics; it’s about crafting a space that meets your needs, reflects your personality, and stands the test of time. Whether you’re building from the ground up or renovating an existing property, there are several key factors to consider to ensure that your residential space is both functional and beautiful.
1. Understand Your Lifestyle Needs
- The first step in residential design is to thoroughly understand how you and your family live. Do you need a home office? Is a large kitchen essential for your culinary hobbies? Understanding these needs will guide the entire design process.
2. Maximize Natural Light
- Natural light is a critical component of any residential design. Not only does it enhance the aesthetic appeal of a space, but it also has significant health benefits, from improving mood to increasing productivity. Consider how windows, skylights, and glass doors can be strategically placed to flood your home with light.
3. Prioritize Functionality
- While aesthetics are important, the functionality of your residential space should never be compromised. Ensure that every room is designed with practical use in mind, from sufficient storage solutions to the layout of your kitchen and bathrooms.
4. Choose Durable Materials
- Residential spaces are lived in, which means they need to be built to last. Select materials that are not only beautiful but also durable and easy to maintain. This includes everything from flooring and countertops to fixtures and finishes.
5. Incorporate Smart Technology
- Today’s residential spaces are increasingly incorporating smart technology to enhance convenience and security. From smart thermostats and lighting systems to advanced security features, these technologies can make your home more comfortable and efficient.
6. Think About Energy Efficiency
- Energy-efficient residential design is not only good for the environment but can also significantly reduce your utility bills. Consider installing energy-efficient windows, insulation, and appliances, and explore the possibility of integrating renewable energy sources like solar panels.
7. Plan for the Future
- When designing your residential space, it’s important to think long-term. Whether it’s planning for a growing family or considering aging-in-place design, your home should be adaptable to meet your needs for years to come.
8. Create Outdoor Living Spaces
- Outdoor spaces are an extension of your residential design. Whether it’s a patio, deck, or garden, outdoor areas provide a place for relaxation and entertainment, adding value and enjoyment to your home.
9. Focus on Quality Craftsmanship
- The quality of craftsmanship in your residential space is crucial to its longevity and appeal. Ensure that your design and build team has a reputation for excellence and attention to detail.
10. Work with Experienced Professionals
- Lastly, working with experienced architects and designers who specialize in residential projects is key to bringing your vision to life. They can provide expert guidance and ensure that your project runs smoothly from start to finish.
Conclusion:
Designing a residential space is a significant undertaking that requires careful planning and consideration. By focusing on these key areas, you can create a home that is not only beautiful but also perfectly suited to your lifestyle. Whether you’re embarking on a new build or a renovation, keeping these considerations in mind will help you achieve a successful and satisfying result.
Call to Action:
Looking to design your dream residential space? Contact us at JMG Construction & General Merchandise for a consultation. Our team of experts is here to help you every step of the way.
Focus Keyword: “residential”
Meta Description: “Explore the top 10 considerations for creating your perfect residential space. From functionality to aesthetics, learn how to design a home that meets your needs and stands the test of time.







Pingback: 5 Essential Tips for Crafting Interiors that Perfectly Blend Comfort, Functionality, and Style