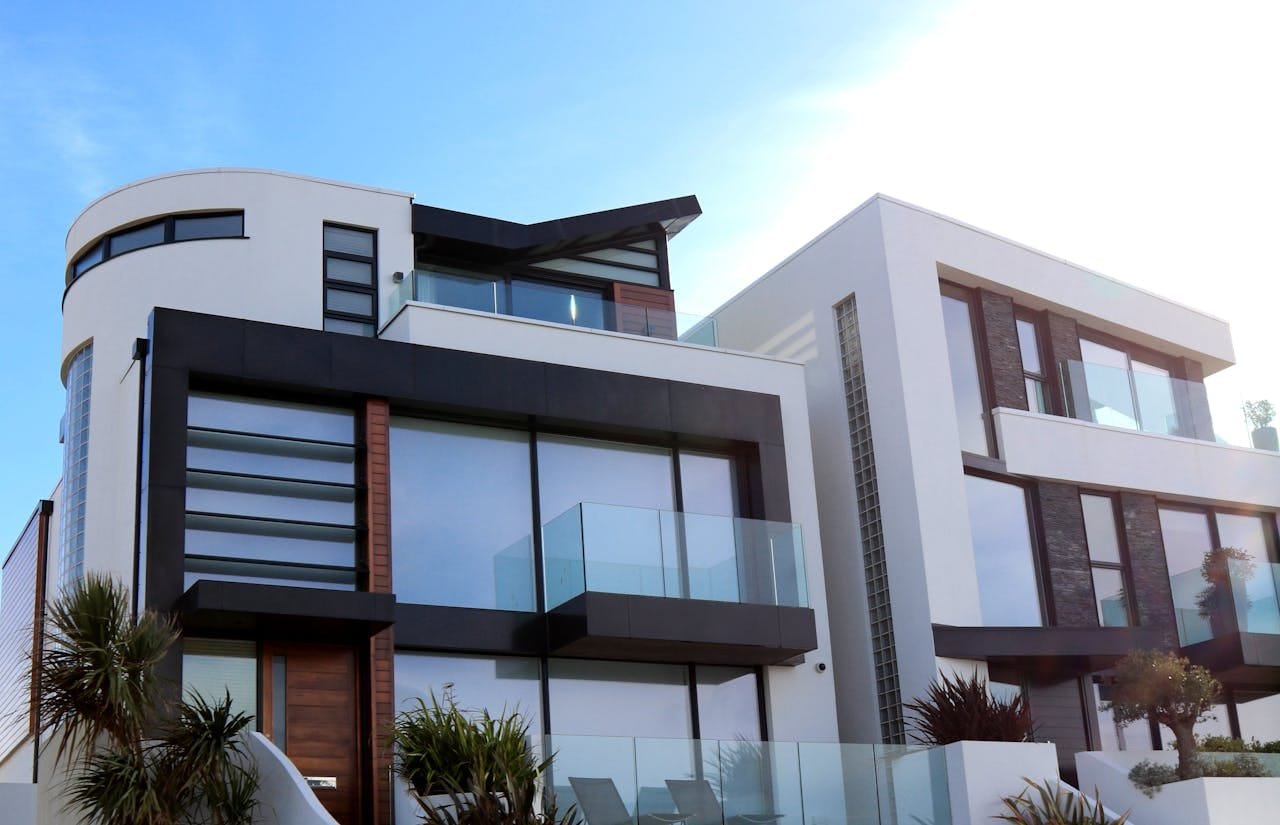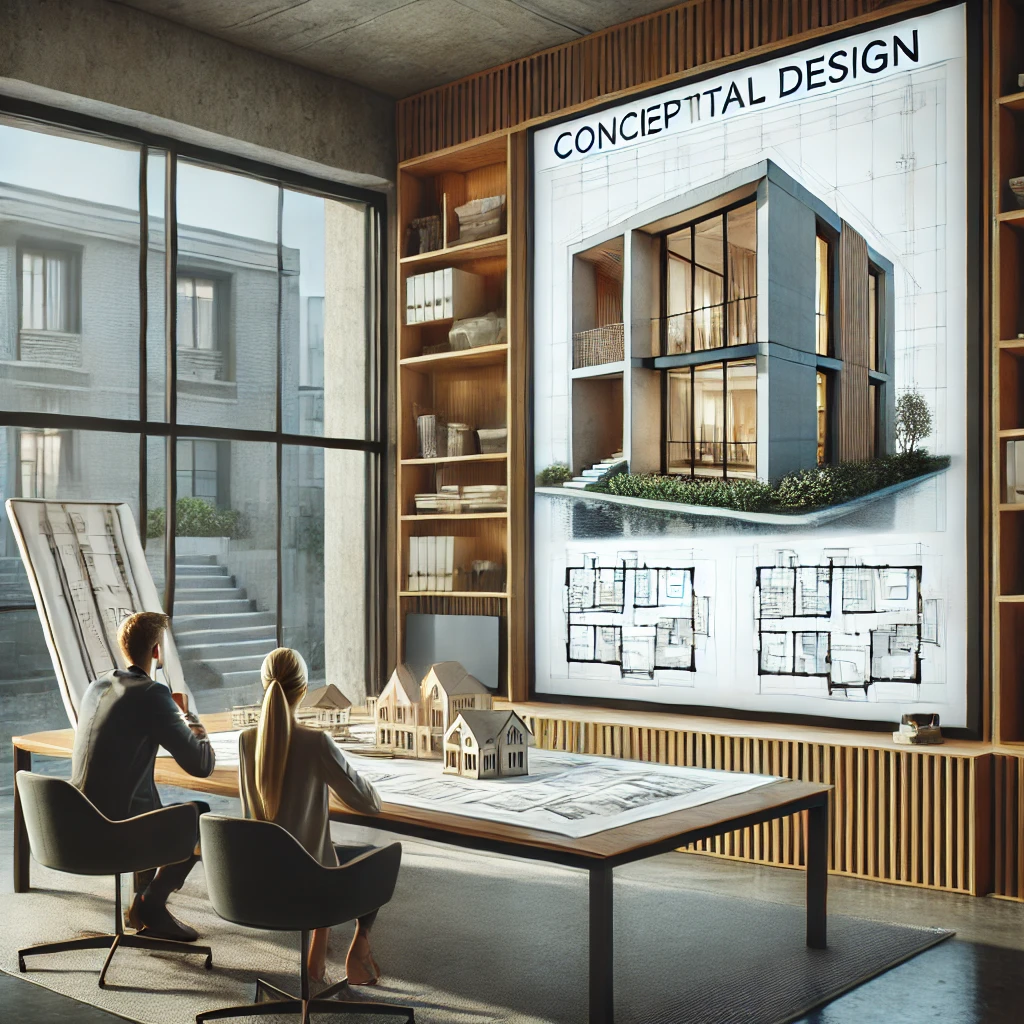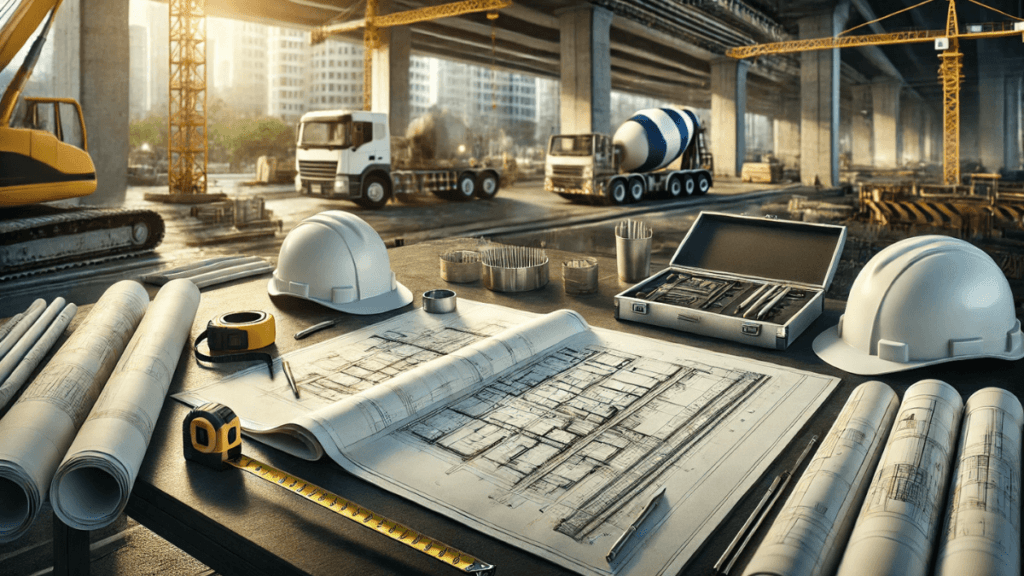The Schematic Design Phase: Bringing Your Vision to Life
One of the most exciting stages in any architectural project is the Schematic Design phase. This is where your ideas begin to take shape and transform from concepts into early visualizations of your future building. At JMG Architects, we take pride in guiding our clients through this phase, making sure that their vision is captured in detailed sketches and conceptual designs, while aligning with their budget and goals.
In this blog post, we’ll walk you through the Schematic Design phase—what it involves, how it works, and why it’s an essential part of the architectural design process.
What is the Schematic Design Phase?
The Schematic Design phase is the second step in our architectural process, following the Pre-Design / Feasibility Study. During this phase, we develop basic sketches that represent the layout and overall structure of the building. It’s the moment when abstract ideas begin to materialize into more concrete designs. Our goal during this phase is to create a design that captures your vision while ensuring it’s both functional and practical.
This stage also gives you the opportunity to see and feel what your project will look like, providing a clear roadmap for the next stages of design development and construction.
Key Elements of the Schematic Design Phase
1. Initial Designs
At JMG Architects, we start the Schematic Design phase by preparing basic sketches. These sketches form the backbone of the project and include:
- Floor Plans: We draft initial floor plans that show the layout of each floor, defining how spaces like living areas, bedrooms, and kitchens will be arranged in a home, or how offices, workspaces, and meeting rooms will function in a commercial building.
- Overall Structure: The sketches also outline the overall structure of the building. This gives a sense of the building’s height, footprint, and spatial arrangement, helping you visualize how your project will fit into the site.
We incorporate all the essential elements, including entrances, exits, windows, walls, and the relationships between different areas of the building. While these are not final designs, they are the first glimpse of what your project will look like.
Want to see examples of how we bring ideas to life? View our recent schematic design projects.
2. Client Feedback
After preparing the initial designs, we invite you to review the sketches. This is an important part of the process because your feedback is critical to ensuring the design reflects your vision. Here’s how we approach client feedback:
- Collaborative Reviews: We schedule meetings with you to walk through the designs. During these sessions, you can ask questions, raise concerns, or suggest changes. We listen carefully to your ideas and incorporate your feedback into the next version of the design.
- Iterative Process: The Schematic Design phase is often an iterative process, meaning we refine the design based on your input. If there are elements you’d like to adjust—whether it’s the size of a room, the placement of windows, or the overall layout—we make sure those changes are reflected in the updated sketches.
At JMG Architects, we believe that collaboration is key to creating a design that truly reflects your preferences. Read more about how we integrate client feedback into our design process.
3. Budget Alignment
Another important aspect of the Schematic Design phase is aligning the design with your budget. At this stage, we work closely with you to ensure that the project is financially viable from the start. Here’s how we do it:
- Initial Cost Estimates: Based on the schematic designs, we prepare an initial cost estimate that includes major components like construction materials, labor, and other expenses.
- Balancing Design and Budget: If the initial estimate exceeds your budget, we collaborate with you to find ways to adjust the design or materials without compromising the overall vision. This might involve exploring alternative materials, adjusting the scope of certain spaces, or finding other cost-effective solutions.
Our goal is to ensure that your project is not only beautiful and functional but also realistic in terms of cost. Learn more about our budget alignment process and how we make sure your project stays on track financially.
The Result: Clear Vision, Aligned with Your Budget
By the end of the Schematic Design phase, you will have a clear idea of what your project will look like. You’ll also have a preliminary budget that aligns with the design, giving you confidence to move forward into the Design Development phase. This clarity is crucial as it sets the direction for the more detailed work to come, ensuring that the project stays on track both creatively and financially.
Why the Schematic Design Phase is Important
The Schematic Design phase is important for several reasons:
- Visualizing the Project: It allows you to see a tangible representation of your project, making it easier to understand how the final building will function and feel.
- Identifying Key Design Elements Early: This phase helps identify any potential issues early in the process, reducing the risk of costly changes later in the project.
- Ensuring Financial Feasibility: By aligning the design with the budget, we ensure that the project is financially sustainable from the start, avoiding unpleasant surprises later in the process.
How JMG Architects Can Help
At JMG Architects, we understand that every project is unique, and the Schematic Design phase is where we bring your unique vision to life. We work closely with you, providing expert guidance and ensuring that every aspect of the design meets your expectations. Our experienced team is committed to creating designs that are not only beautiful but also practical, functional, and financially sound.
Ready to Take the Next Step?
If you’re ready to see your vision come to life, contact JMG Architects today for a consultation. We’ll guide you through every step of the architectural process, from the initial sketches to the final construction.
Explore more about our Architectural Design Process or discover how we handle Construction Documents to get your project ready for permits.







