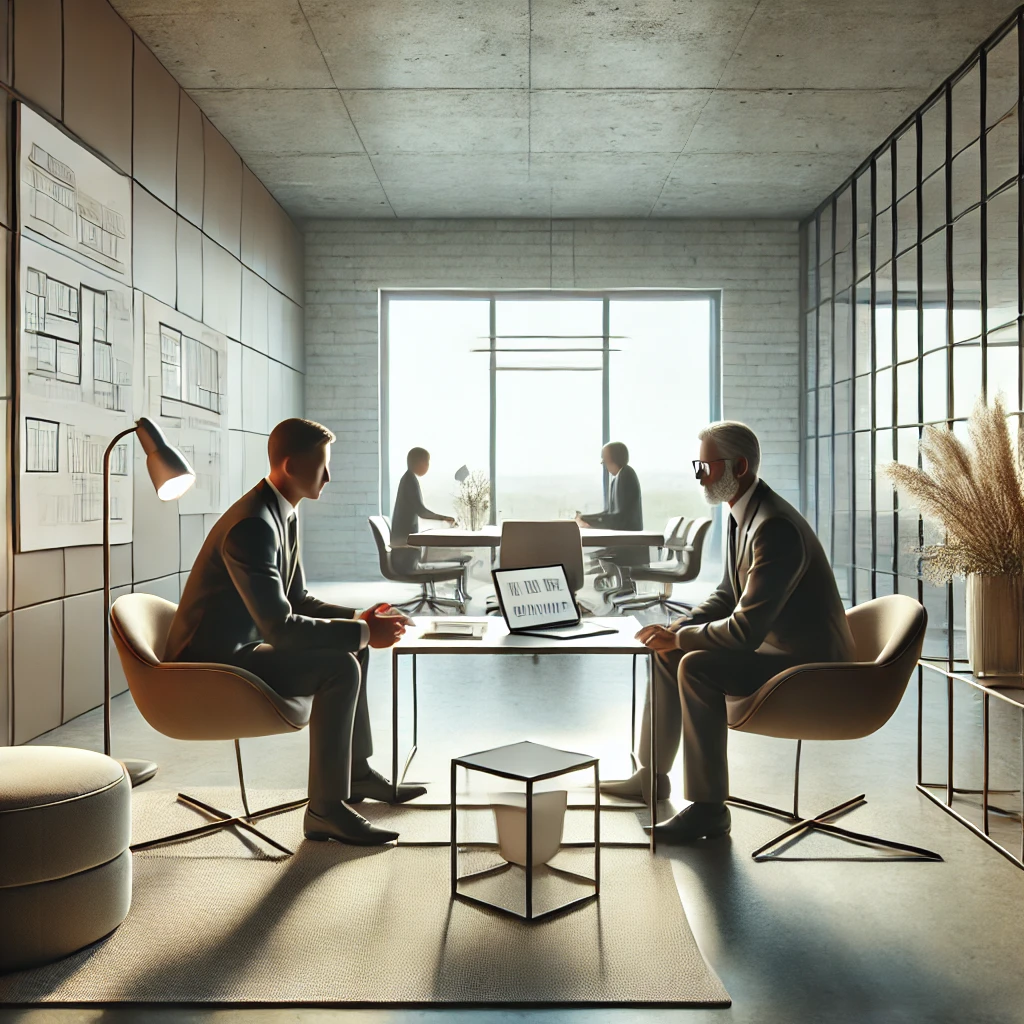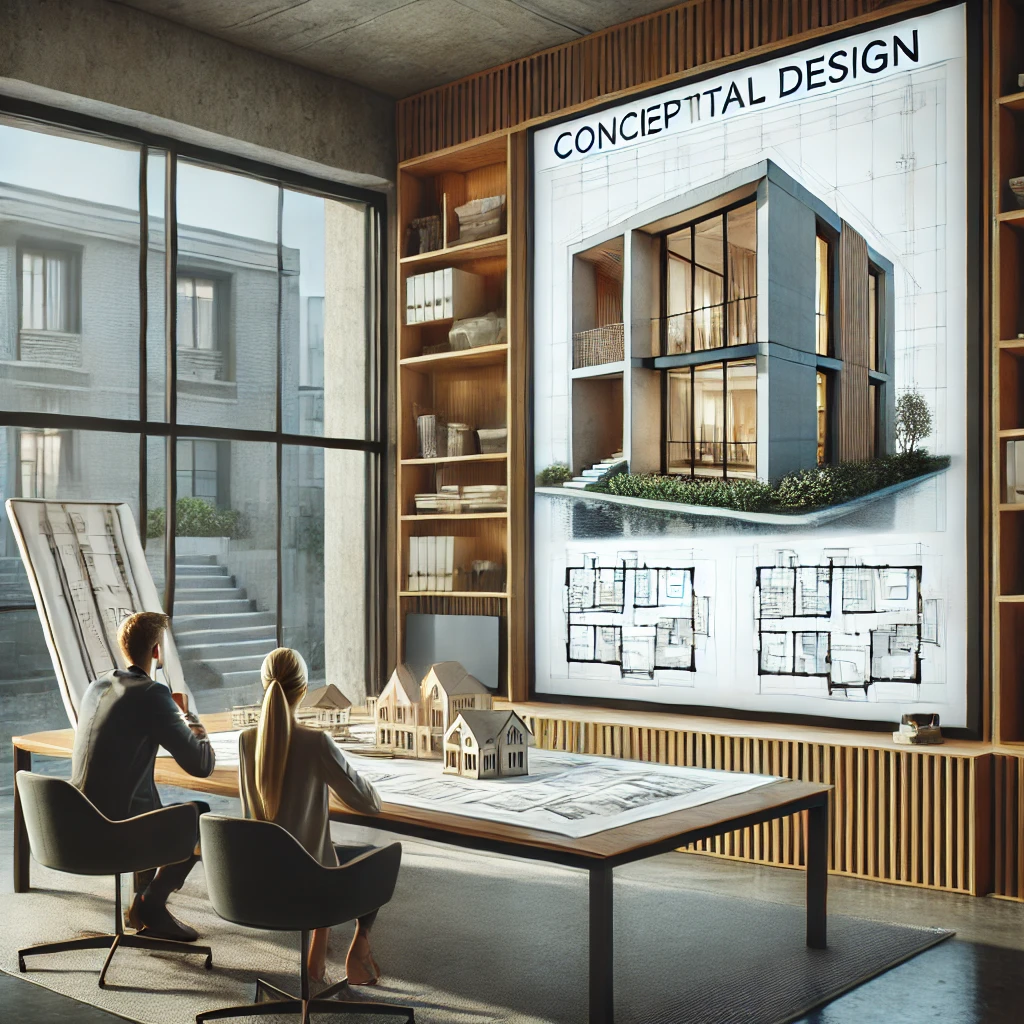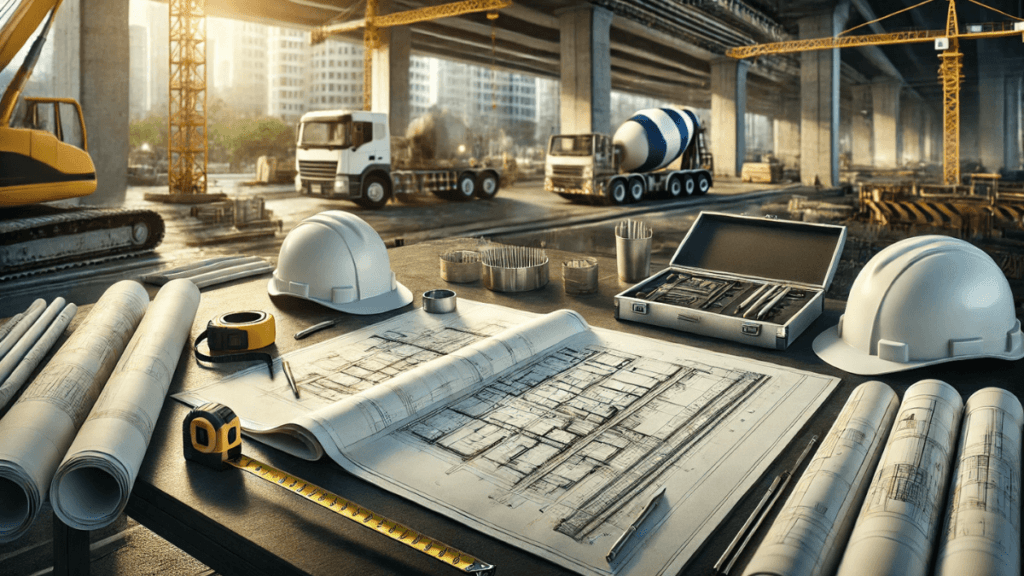Introduction:
Sustainable architecture is more than just a trend—it’s a powerful movement shaping the future of eco-friendly design. As environmental challenges grow, the need for sustainable solutions in architecture has never been more critical. In this blog, we’ll explore 5 impactful ways sustainable architecture is leading the charge toward a greener, more sustainable world.
1. Energy-Efficient Building Design
- Sustainable architecture prioritizes energy efficiency. Modern sustainable buildings are designed with features like passive solar design, energy-efficient insulation, and high-performance windows to significantly reduce energy consumption. These elements not only lower utility costs but also decrease the building’s carbon footprint, making them a cornerstone of eco-friendly design. To learn more about energy efficiency in architecture, check out this comprehensive guide.
2. Use of Sustainable Materials
- The materials used in sustainable architecture are chosen for their environmental benefits. Architects often select renewable, recycled, or locally sourced materials such as bamboo, reclaimed wood, and recycled steel. These materials help reduce the environmental impact of construction and promote the use of renewable resources, ensuring that our planet’s natural resources are preserved for future generations. Discover the benefits of using sustainable materials in construction here.
3. Water Conservation Strategies
- Water conservation is a key element of sustainable architecture. By incorporating systems like rainwater harvesting, low-flow fixtures, and drought-resistant landscaping, sustainable buildings can drastically reduce water usage. These strategies are vital for conserving water resources, especially in areas prone to drought. For more information on water-saving strategies in architecture, visit Water Use It Wisely.
4. Green Roofs and Vertical Gardens
- Green roofs and vertical gardens are becoming increasingly popular in sustainable architecture. These features provide numerous benefits, including improved air quality, reduced urban heat island effects, and enhanced biodiversity. By integrating green spaces into buildings, architects are not only beautifying urban environments but also contributing to ecological sustainability. Learn more about the benefits of green roofs here.
5. Integration of Renewable Energy Sources
- A critical aspect of sustainable architecture is the integration of renewable energy sources like solar panels and wind turbines. These technologies allow buildings to generate their own clean energy, reducing reliance on fossil fuels and lowering greenhouse gas emissions. As the adoption of renewable energy continues to grow, sustainable architecture is paving the way for a future of net-zero energy buildings. For a deeper dive into renewable energy in architecture, explore this resource.
6. Designing for Resilience and Adaptability
- Sustainable architecture not only focuses on the present but also anticipates future challenges. Buildings are designed with resilience and adaptability in mind, allowing them to withstand extreme weather conditions and adapt to changing needs over time. This approach ensures the longevity and sustainability of structures, making them better suited to address future environmental and social changes. By integrating resilience into design, architects are creating buildings that are not only sustainable but also future-proof. Learn more about resilient design principles here.
Conclusion:
Sustainable architecture is at the forefront of creating a greener, more resilient world. By focusing on energy efficiency, sustainable materials, water conservation, green spaces, renewable energy, and resilient design, architects are designing buildings that not only meet the needs of today but also safeguard the well-being of future generations. As we continue to face environmental challenges, the principles of sustainable architecture will play a vital role in creating a sustainable and equitable world.
Call to Action:
Are you ready to incorporate sustainable architecture into your next project? Contact JMG Construction & General Merchandise to discover how we can help you implement eco-friendly solutions that promote long-term sustainability.






